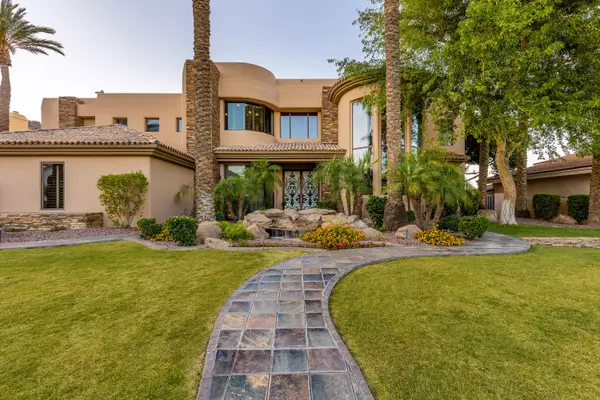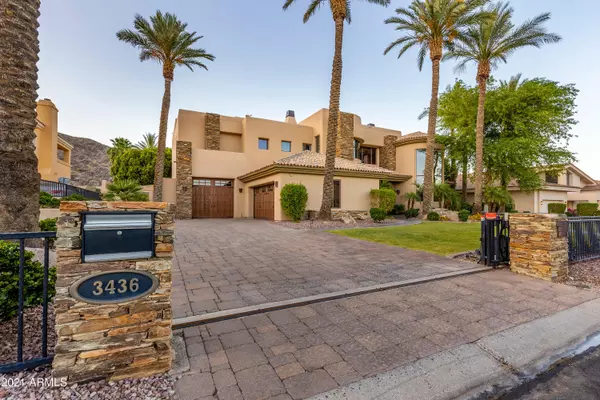For more information regarding the value of a property, please contact us for a free consultation.
3436 E KACHINA Drive Phoenix, AZ 85044
Want to know what your home might be worth? Contact us for a FREE valuation!

Our team is ready to help you sell your home for the highest possible price ASAP
Key Details
Sold Price $2,200,000
Property Type Single Family Home
Sub Type Single Family - Detached
Listing Status Sold
Purchase Type For Sale
Square Footage 9,327 sqft
Price per Sqft $235
Subdivision Ahwatukee Custom Estates 4
MLS Listing ID 6231404
Sold Date 06/10/21
Style Santa Barbara/Tuscan
Bedrooms 8
HOA Fees $71/ann
HOA Y/N Yes
Originating Board Arizona Regional Multiple Listing Service (ARMLS)
Year Built 2002
Annual Tax Amount $18,866
Tax Year 2020
Lot Size 0.469 Acres
Acres 0.47
Property Description
This exceptionally appointed custom home backs up to South Mountain Park with unobstructed mountain views. The finishes in this home do not disappoint with bespoke touches around every corner - you will feel right at home as soon as you walk in the door. The features and space abound in this home: 8 bedrooms and 8.5 bathrooms over 3 floors; large entertainment space with custom built-ins and wet bar in the basement; open floor plan kitchen family room; Viking/ Subzero Appliances just to name a few things! Step out side and lounge by your pool and spa or go up to the roof top deck and take in the spectacular views. You can even access the hiking trails from the back yard!
Location
State AZ
County Maricopa
Community Ahwatukee Custom Estates 4
Direction From Warner Elliot Loop, SOUTH on Equestrian Trail, at traffic circle, stay straight on Equestrian Trail, RIGHT onto Kachina Drive to home on the right.
Rooms
Other Rooms ExerciseSauna Room, Great Room, Family Room
Basement Finished, Full
Master Bedroom Split
Den/Bedroom Plus 9
Separate Den/Office Y
Interior
Interior Features Upstairs, Breakfast Bar, Central Vacuum, Fire Sprinklers, Soft Water Loop, Vaulted Ceiling(s), Wet Bar, Kitchen Island, Double Vanity, Full Bth Master Bdrm, Separate Shwr & Tub, Tub with Jets, High Speed Internet, Smart Home, Granite Counters
Heating Electric
Cooling Refrigeration, Programmable Thmstat, Ceiling Fan(s)
Flooring Carpet, Stone, Wood
Fireplaces Type 3+ Fireplace, Exterior Fireplace, Family Room, Master Bedroom
Fireplace Yes
Window Features Sunscreen(s),Dual Pane,Mechanical Sun Shds
SPA Heated,Private
Exterior
Exterior Feature Balcony, Gazebo/Ramada, Misting System, Patio, Private Yard, Storage, Built-in Barbecue
Parking Features Dir Entry frm Garage, Electric Door Opener, Over Height Garage, Separate Strge Area, Side Vehicle Entry
Garage Spaces 3.0
Garage Description 3.0
Fence Block, Wrought Iron
Pool Play Pool, Variable Speed Pump, Heated, Private
Utilities Available Propane
Amenities Available Management
View Mountain(s)
Roof Type Reflective Coating,Tile
Accessibility Zero-Grade Entry
Private Pool Yes
Building
Lot Description Sprinklers In Rear, Sprinklers In Front, Grass Front, Grass Back, Auto Timer H2O Front, Auto Timer H2O Back
Story 2
Builder Name unknown
Sewer Sewer in & Cnctd, Public Sewer
Water City Water
Architectural Style Santa Barbara/Tuscan
Structure Type Balcony,Gazebo/Ramada,Misting System,Patio,Private Yard,Storage,Built-in Barbecue
New Construction No
Schools
Elementary Schools Kyrene De La Colina School
Middle Schools Kyrene Centennial Middle School
High Schools Mountain Pointe High School
School District Tempe Union High School District
Others
HOA Name Ahwatukee Custom Est
HOA Fee Include Street Maint
Senior Community No
Tax ID 301-56-594
Ownership Fee Simple
Acceptable Financing Conventional
Horse Property N
Listing Terms Conventional
Financing Conventional
Read Less

Copyright 2024 Arizona Regional Multiple Listing Service, Inc. All rights reserved.
Bought with Realty ONE Group
GET MORE INFORMATION





