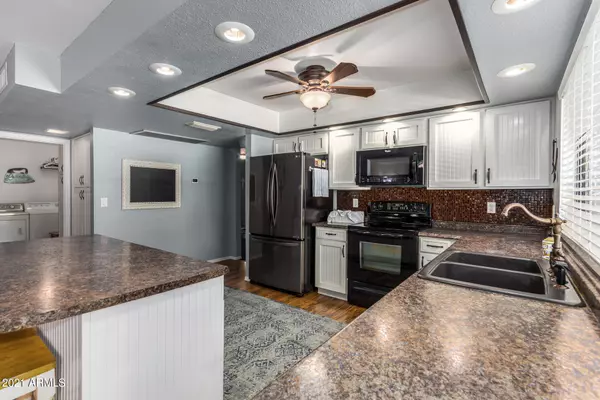For more information regarding the value of a property, please contact us for a free consultation.
634 W BENTRUP Street Chandler, AZ 85225
Want to know what your home might be worth? Contact us for a FREE valuation!

Our team is ready to help you sell your home for the highest possible price ASAP
Key Details
Sold Price $460,000
Property Type Single Family Home
Sub Type Single Family - Detached
Listing Status Sold
Purchase Type For Sale
Square Footage 2,186 sqft
Price per Sqft $210
Subdivision Mission Valley
MLS Listing ID 6230291
Sold Date 06/24/21
Style Ranch
Bedrooms 4
HOA Y/N No
Originating Board Arizona Regional Multiple Listing Service (ARMLS)
Year Built 1981
Annual Tax Amount $1,958
Tax Year 2020
Lot Size 7,976 Sqft
Acres 0.18
Property Description
72 Hour Home Sale! Wow! Location! Location! This open floor plan has 4 bed & 2 baths! No HOA!! Fresh paint throughout and the outside of the home was painted in 2019 Upgraded kitchen and cabinets! Large Kitchen Island with bar stools. Bay window area for breakfast or casual dining! And Formal Dining area too! Huge Living Room area, perfect for your Game room. Garage is cooled and heated with an insulated garage door. A/C is less than 2 years old, dishwasher is 1 year and a newly recoated roof and recoated decking too! Sparkling pool with low maintenance landscaping! Huge covered patio!! RV parking on the side of the home with extra concrete for parking an additional car. Close to Freeway & Shopping!!!
Location
State AZ
County Maricopa
Community Mission Valley
Direction Alma School & Elliot Roads Directions: From 101 South (Price Rd), take Elliot Rd east past Alma School. First left at Pleasant Dr. then right onto Bentrup. House is on left side.
Rooms
Other Rooms Great Room, Family Room
Master Bedroom Split
Den/Bedroom Plus 4
Separate Den/Office N
Interior
Interior Features Eat-in Kitchen, Vaulted Ceiling(s), Double Vanity, Full Bth Master Bdrm, High Speed Internet
Heating Electric
Cooling Refrigeration, Ceiling Fan(s)
Flooring Laminate, Tile
Fireplaces Type 1 Fireplace, Family Room
Fireplace Yes
Window Features Sunscreen(s)
SPA None
Laundry Wshr/Dry HookUp Only
Exterior
Exterior Feature Covered Patio(s), Patio, Storage
Parking Features Dir Entry frm Garage, Electric Door Opener, RV Gate, RV Access/Parking
Garage Spaces 2.5
Garage Description 2.5
Fence Block
Pool Private
Utilities Available SRP
Amenities Available None
Roof Type Composition
Private Pool Yes
Building
Lot Description Sprinklers In Rear, Sprinklers In Front, Alley, Corner Lot, Desert Front, Gravel/Stone Front, Gravel/Stone Back, Grass Back, Auto Timer H2O Front, Auto Timer H2O Back
Story 1
Builder Name UDC Homes
Sewer Public Sewer
Water City Water
Architectural Style Ranch
Structure Type Covered Patio(s),Patio,Storage
New Construction No
Schools
Elementary Schools Sirrine Elementary School
Middle Schools Summit School
High Schools Dobson High School
School District Mesa Unified District
Others
HOA Fee Include No Fees
Senior Community No
Tax ID 302-88-448
Ownership Fee Simple
Acceptable Financing Cash, Conventional, FHA
Horse Property N
Listing Terms Cash, Conventional, FHA
Financing Conventional
Read Less

Copyright 2024 Arizona Regional Multiple Listing Service, Inc. All rights reserved.
Bought with My Home Group Real Estate
GET MORE INFORMATION





