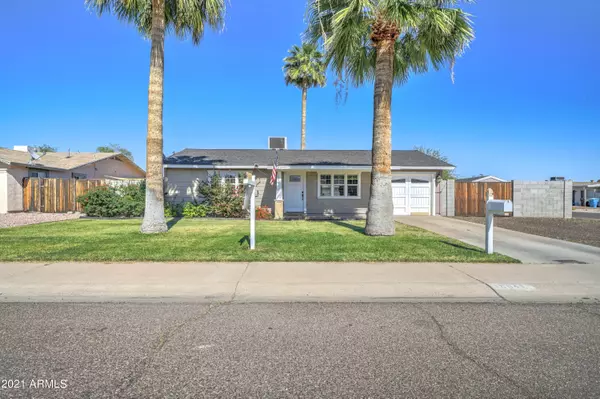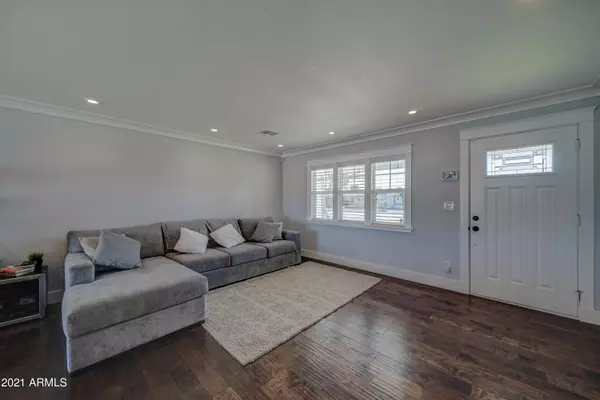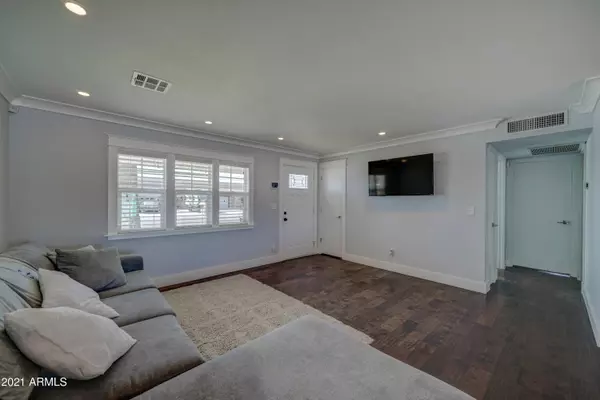For more information regarding the value of a property, please contact us for a free consultation.
18041 N 24TH Drive Phoenix, AZ 85023
Want to know what your home might be worth? Contact us for a FREE valuation!

Our team is ready to help you sell your home for the highest possible price ASAP
Key Details
Sold Price $325,000
Property Type Single Family Home
Sub Type Single Family - Detached
Listing Status Sold
Purchase Type For Sale
Square Footage 1,050 sqft
Price per Sqft $309
Subdivision Summerset
MLS Listing ID 6229195
Sold Date 06/11/21
Style Ranch
Bedrooms 2
HOA Y/N No
Originating Board Arizona Regional Multiple Listing Service (ARMLS)
Year Built 1975
Annual Tax Amount $701
Tax Year 2020
Lot Size 8,149 Sqft
Acres 0.19
Property Description
Sitting on an oversized corner lot, you will adore this Craftsman home. Recently, updated with a fantastic exterior siding, dual pane windows, and Anderson sliding doors. Remodeled interior includes custom inset furniture cabinetry with marble countertops, glass backsplash, custom solid walnut butcher block island with pots and pan drawers. Farm sink with bridge-style faucet, stainless steel gas stove, SS dishwasher, and SS Kitchen Aid refrigerator. Beautiful wood floors, Stainmaster carpet with memory foam padding. Custom wainscot in bathrooms, custom medicine cabinets, and a refurbished stamped 1924 clawfoot tub! Energy-efficient w/upgraded insulation in the attic and a new roof!
Location
State AZ
County Maricopa
Community Summerset
Direction South to Wagoner, East to 24th Dr, South to Home.
Rooms
Other Rooms Family Room
Den/Bedroom Plus 2
Separate Den/Office N
Interior
Interior Features Eat-in Kitchen, No Interior Steps, Kitchen Island, Pantry, Double Vanity, Full Bth Master Bdrm, High Speed Internet, Granite Counters
Heating Electric
Cooling Refrigeration
Flooring Carpet, Wood
Fireplaces Number No Fireplace
Fireplaces Type None
Fireplace No
Window Features Vinyl Frame,Double Pane Windows,Low Emissivity Windows
SPA None
Laundry Wshr/Dry HookUp Only
Exterior
Exterior Feature Covered Patio(s), Storage
Parking Features Electric Door Opener, RV Gate, RV Access/Parking
Garage Spaces 1.0
Garage Description 1.0
Fence Block
Pool None
Utilities Available APS, SW Gas
Amenities Available None
Roof Type Composition
Private Pool No
Building
Lot Description Sprinklers In Front, Corner Lot, Dirt Back, Grass Front, Auto Timer H2O Front
Story 1
Builder Name NA
Sewer Public Sewer
Water City Water
Architectural Style Ranch
Structure Type Covered Patio(s),Storage
New Construction No
Schools
Elementary Schools Village Meadows Elementary School
Middle Schools Deer Valley Middle School
High Schools Barry Goldwater High School
School District Deer Valley Unified District
Others
HOA Fee Include No Fees
Senior Community No
Tax ID 208-05-315
Ownership Fee Simple
Acceptable Financing Cash, Conventional, FHA, VA Loan
Horse Property N
Listing Terms Cash, Conventional, FHA, VA Loan
Financing Conventional
Read Less

Copyright 2024 Arizona Regional Multiple Listing Service, Inc. All rights reserved.
Bought with HomeSmart
GET MORE INFORMATION





