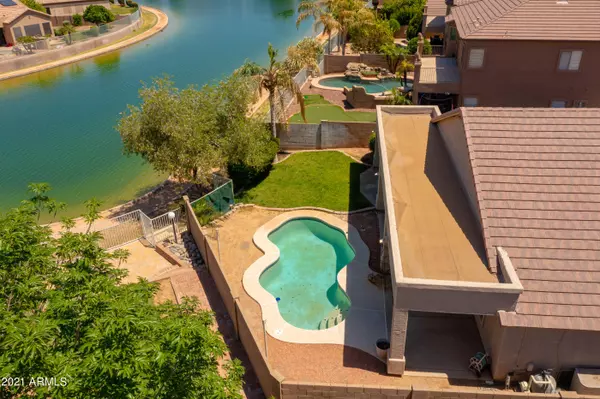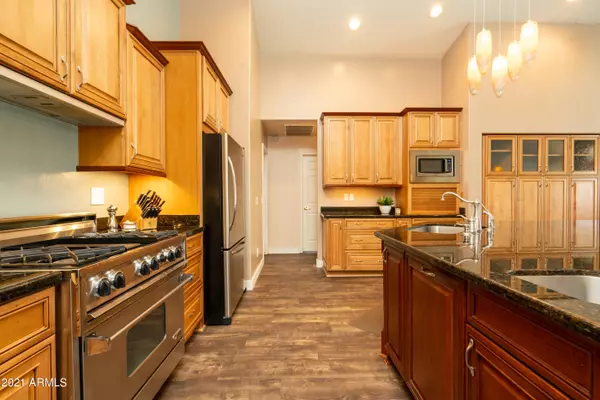For more information regarding the value of a property, please contact us for a free consultation.
10910 W PALM Lane Avondale, AZ 85392
Want to know what your home might be worth? Contact us for a FREE valuation!

Our team is ready to help you sell your home for the highest possible price ASAP
Key Details
Sold Price $500,000
Property Type Single Family Home
Sub Type Single Family - Detached
Listing Status Sold
Purchase Type For Sale
Square Footage 2,412 sqft
Price per Sqft $207
Subdivision Crystal Gardens Parcel 3
MLS Listing ID 6226358
Sold Date 05/13/21
Bedrooms 4
HOA Fees $45/mo
HOA Y/N Yes
Originating Board Arizona Regional Multiple Listing Service (ARMLS)
Year Built 2000
Annual Tax Amount $2,393
Tax Year 2020
Lot Size 7,054 Sqft
Acres 0.16
Property Description
Lakefront property loaded with over $80k in upgrades. Landscaped backyard has pool w custom shade & amazing view of the lake. Gate opens to backyard walking trail around the lake. Covered patio is full length of home with misting system too. Custom kitchen includes gourmet style gas range/oven, upgraded staggered cabinetry with crown molding & granite counters. Enormous island with 2 sinks and cabinet space all around, dramatic pendant lighting. Pantry is an organizer's dream with pull-out drawers & ample shelf space. Built-in microwave doubles as convection oven. Upgraded lighting throughout; recessed cans, spotlights for art with dimmers. Plank tile throughout the home with new taller baseboards. Window shutters & blinds, master bath has tiled shower/tub with seamless glass at shower on the way to be installed. The listof upgrades goes on & on...reverse osmosis, soft water, vaulted ceilings, artificial turf in front yard, steel front door, steel security door, French doors w/built in blinds to back patio, custom built-in office furniture with desks and shelves, cat5 wiring throughout for better Internet connection, built-in entertainment center and garage refrigerator conveys. This home has it all! Schedule your tour and send your offer right away.
Location
State AZ
County Maricopa
Community Crystal Gardens Parcel 3
Direction Take 107th Ave North, left at stop sign to Crystal Gardens Parkway. Left on Palm Ln to property on right.
Rooms
Other Rooms Great Room, Family Room
Master Bedroom Split
Den/Bedroom Plus 5
Separate Den/Office Y
Interior
Interior Features Eat-in Kitchen, 9+ Flat Ceilings, Drink Wtr Filter Sys, Kitchen Island, Pantry, Double Vanity, Full Bth Master Bdrm, Separate Shwr & Tub, High Speed Internet, Granite Counters
Heating Natural Gas
Cooling Refrigeration, See Remarks
Flooring Vinyl
Fireplaces Type 1 Fireplace, Gas
Fireplace Yes
Window Features Skylight(s),Double Pane Windows
SPA None
Laundry Wshr/Dry HookUp Only
Exterior
Exterior Feature Covered Patio(s), Misting System, Patio
Parking Features Electric Door Opener
Garage Spaces 2.0
Garage Description 2.0
Fence Block, Wrought Iron
Pool Private
Community Features Near Bus Stop, Lake Subdivision, Biking/Walking Path
Utilities Available SRP, SW Gas
Amenities Available Management
Roof Type Tile
Private Pool Yes
Building
Lot Description Sprinklers In Rear, Sprinklers In Front, Desert Back, Desert Front, Gravel/Stone Front, Gravel/Stone Back, Grass Back, Synthetic Grass Frnt, Auto Timer H2O Front, Auto Timer H2O Back
Story 1
Builder Name Hacienda Builders
Sewer Public Sewer
Water City Water
Structure Type Covered Patio(s),Misting System,Patio
New Construction No
Schools
Elementary Schools Canyon Breeze Elementary
Middle Schools Canyon Breeze Elementary
High Schools Westview High School
Others
HOA Name Crystal Gardens HOA
HOA Fee Include Maintenance Grounds
Senior Community No
Tax ID 102-30-438
Ownership Fee Simple
Acceptable Financing Cash, Conventional, FHA, VA Loan
Horse Property N
Listing Terms Cash, Conventional, FHA, VA Loan
Financing Other
Read Less

Copyright 2024 Arizona Regional Multiple Listing Service, Inc. All rights reserved.
Bought with RE/MAX Fine Properties
GET MORE INFORMATION





