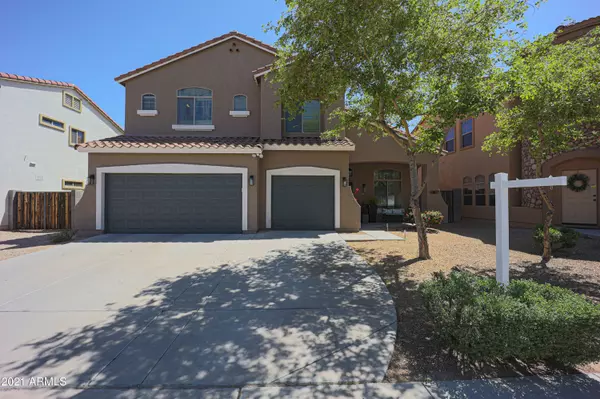For more information regarding the value of a property, please contact us for a free consultation.
7427 S 15TH Drive Phoenix, AZ 85041
Want to know what your home might be worth? Contact us for a FREE valuation!

Our team is ready to help you sell your home for the highest possible price ASAP
Key Details
Sold Price $450,000
Property Type Single Family Home
Sub Type Single Family - Detached
Listing Status Sold
Purchase Type For Sale
Square Footage 3,155 sqft
Price per Sqft $142
Subdivision Manors At Baseline
MLS Listing ID 6217169
Sold Date 05/21/21
Style Contemporary
Bedrooms 5
HOA Fees $55/mo
HOA Y/N Yes
Originating Board Arizona Regional Multiple Listing Service (ARMLS)
Year Built 2007
Annual Tax Amount $2,080
Tax Year 2020
Lot Size 7,476 Sqft
Acres 0.17
Property Description
This is it!! A beautifully remodeled 5-bedroom, 3 full bathroom home (1 bedroom and bath located on ground floor) in South Phoenix. Great for a large family... Great for a multi-generational family... Or, great for one person who wants a LARGE house! This home is within minutes to ample public (bus and soon-to-be light rail) transportation, an international airport and downtown employment/activities. The current owners have spent more than $24,000 in upgrades such as, newly painted exterior/interior, remolded bathrooms, new appliances (which are included), various plumbing/electrical updates and much more to list. All upstairs bedrooms have walk-in closets, the large master suite has a sitting area along with a relaxing spa-like bathroom. The rear yard boasts a full-length covered patio (w/fans) and a large grass area with no rear neighbors. There is a 3 car garage (one bay used as an air conditioned gym!) and a side entry RV gate allowing you space to store all your vehicles, boats, toys, whatever! Lots of storage within and outside of this wonderful home. Come see, fall in love and make an offer today! This one won't last!
Location
State AZ
County Maricopa
Community Manors At Baseline
Direction Baseline to S 15th Lane, right on Pollack, right on 15th Drive. House is on the left side of the street
Rooms
Other Rooms Loft, Family Room
Master Bedroom Upstairs
Den/Bedroom Plus 6
Separate Den/Office N
Interior
Interior Features Upstairs, Eat-in Kitchen, 9+ Flat Ceilings, Vaulted Ceiling(s), Pantry, Double Vanity, Full Bth Master Bdrm, Separate Shwr & Tub, High Speed Internet
Heating Natural Gas
Cooling Refrigeration, Programmable Thmstat, Ceiling Fan(s)
Flooring Carpet, Tile
Fireplaces Number No Fireplace
Fireplaces Type None
Fireplace No
Window Features Double Pane Windows
SPA None
Exterior
Exterior Feature Covered Patio(s)
Parking Features RV Gate, RV Access/Parking
Garage Spaces 3.0
Garage Description 3.0
Fence Block, Wrought Iron
Pool None
Community Features Near Bus Stop, Playground, Biking/Walking Path
Utilities Available SRP, SW Gas
Amenities Available FHA Approved Prjct, Management, Rental OK (See Rmks), VA Approved Prjct
View Mountain(s)
Roof Type Tile
Private Pool No
Building
Lot Description Gravel/Stone Front, Grass Back, Auto Timer H2O Front, Auto Timer H2O Back
Story 2
Builder Name Catalina Homes
Sewer Public Sewer
Water City Water
Architectural Style Contemporary
Structure Type Covered Patio(s)
New Construction No
Schools
Elementary Schools Roosevelt Elementary School
Middle Schools Roosevelt Elementary School
High Schools South Mountain High School
School District Phoenix Union High School District
Others
HOA Name Manors at Baseline
HOA Fee Include Maintenance Grounds
Senior Community No
Tax ID 105-97-542
Ownership Fee Simple
Acceptable Financing Cash, Conventional, FHA, VA Loan
Horse Property Y
Listing Terms Cash, Conventional, FHA, VA Loan
Financing Conventional
Read Less

Copyright 2025 Arizona Regional Multiple Listing Service, Inc. All rights reserved.
Bought with West USA Realty




