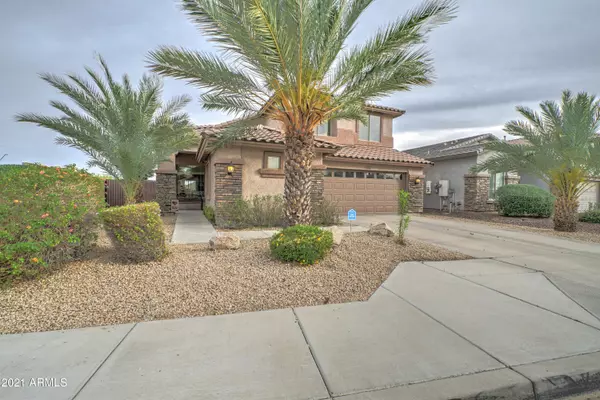For more information regarding the value of a property, please contact us for a free consultation.
6419 W SILVER SAGE Lane Phoenix, AZ 85083
Want to know what your home might be worth? Contact us for a FREE valuation!

Our team is ready to help you sell your home for the highest possible price ASAP
Key Details
Sold Price $499,900
Property Type Single Family Home
Sub Type Single Family - Detached
Listing Status Sold
Purchase Type For Sale
Square Footage 2,603 sqft
Price per Sqft $192
Subdivision Legacy At Boulder Mountain
MLS Listing ID 6221715
Sold Date 06/25/21
Style Santa Barbara/Tuscan
Bedrooms 5
HOA Fees $120/qua
HOA Y/N Yes
Originating Board Arizona Regional Multiple Listing Service (ARMLS)
Year Built 2006
Annual Tax Amount $2,318
Tax Year 2020
Lot Size 6,631 Sqft
Acres 0.15
Property Description
5 bedroom 3.5 bath home in the gorgeous community of Legacy at Boulder Mountain.
Main floor master w custom walk-in closet. Mother in law suite w full bath is also located on the main floor.
3 spacious bedrooms & small loft on the upper level. Open floorplan w vaulted ceilings. Kitchen is open to the family room w gas fireplace and gorgeous backyard w turf and firepit that backs to the park. Premium lot w only 1 neighbor that backs to the neighborhood park. Mountain views in every direction!! Garage has epoxy floors, built in cabinets & it's own heating/cooling. Won't last long!!!
Location
State AZ
County Maricopa
Community Legacy At Boulder Mountain
Direction North on 67th (turns into Pyramid Peak), left on Dynamite, right on 64th Ln which turns into Silver Sage. Home is at the end on the right.
Rooms
Other Rooms Loft, Family Room
Master Bedroom Split
Den/Bedroom Plus 6
Separate Den/Office N
Interior
Interior Features Master Downstairs, Eat-in Kitchen, Soft Water Loop, Vaulted Ceiling(s), Kitchen Island, Pantry, Double Vanity, Full Bth Master Bdrm, Separate Shwr & Tub, High Speed Internet
Heating Natural Gas
Cooling Refrigeration, Ceiling Fan(s)
Flooring Carpet, Vinyl, Tile
Fireplaces Type Fire Pit, Gas
Fireplace Yes
SPA None
Exterior
Exterior Feature Playground, Patio, Private Yard
Parking Features Attch'd Gar Cabinets, Electric Door Opener, RV Gate, Temp Controlled
Garage Spaces 2.0
Garage Description 2.0
Fence Block, Wrought Iron
Pool None
Community Features Playground, Biking/Walking Path
Amenities Available Management
View Mountain(s)
Roof Type Tile
Private Pool No
Building
Lot Description Corner Lot, Desert Front, Synthetic Grass Back, Auto Timer H2O Front
Story 2
Builder Name Cresleigh Homes
Sewer Public Sewer
Water City Water
Architectural Style Santa Barbara/Tuscan
Structure Type Playground,Patio,Private Yard
New Construction No
Schools
Elementary Schools Terramar Elementary
Middle Schools Terramar Elementary
High Schools Mountain Ridge High School
School District Deer Valley Unified District
Others
HOA Name Legacy at Boulder Mt
HOA Fee Include Maintenance Grounds
Senior Community No
Tax ID 204-19-184
Ownership Fee Simple
Acceptable Financing Conventional, FHA, VA Loan
Horse Property N
Listing Terms Conventional, FHA, VA Loan
Financing VA
Read Less

Copyright 2024 Arizona Regional Multiple Listing Service, Inc. All rights reserved.
Bought with West USA Realty
GET MORE INFORMATION





