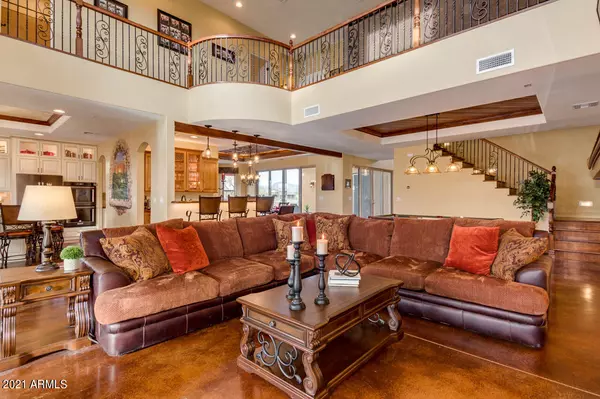For more information regarding the value of a property, please contact us for a free consultation.
15510 S Mountain Road Mesa, AZ 85212
Want to know what your home might be worth? Contact us for a FREE valuation!

Our team is ready to help you sell your home for the highest possible price ASAP
Key Details
Sold Price $1,005,000
Property Type Single Family Home
Sub Type Single Family - Detached
Listing Status Sold
Purchase Type For Sale
Square Footage 5,303 sqft
Price per Sqft $189
Subdivision Na
MLS Listing ID 6204871
Sold Date 08/13/21
Style Santa Barbara/Tuscan
Bedrooms 4
HOA Y/N No
Originating Board Arizona Regional Multiple Listing Service (ARMLS)
Year Built 2016
Annual Tax Amount $5,343
Tax Year 2020
Lot Size 2.000 Acres
Acres 2.0
Property Description
Stunning luxury home on 2 acres & NO HOA! Custom home built by Jeff Rogers includes attached Casita w/kitchenette, living room & separate entry. Unparalleled views! 4 floor-to-ceiling fully retractable sliding doors separate living room and huge patio containing a 2-sided gas fireplace, mister & tongue & groove pine ceiling. True chef's kitchen with a Capital grill w/pot filler, 2 ovens, 2 dishwashers & butlers pantry. Bar w/2 beverage centers, counter space & bar sink. Spacious office & play loft. 1st floor master. Upstairs bar & theatre room. Dream laundry with 2 W/D hookups & huge craft area & cabinets. Sale incl. pre-paid design for pool/BBQ addition. Large steel structure which could be converted into barn, RV storage, or work space.
Location
State AZ
County Maricopa
Community Na
Direction West of S. Mountain, & North of Williams Field Rd. When driving on S. Mountain Road look for rural dirt road with black sign with arrow showing the address number, also look for realtor sign
Rooms
Other Rooms Guest Qtrs-Sep Entrn, ExerciseSauna Room, Loft, Media Room
Master Bedroom Split
Den/Bedroom Plus 6
Separate Den/Office Y
Interior
Interior Features Master Downstairs, Eat-in Kitchen, Breakfast Bar, 9+ Flat Ceilings, Vaulted Ceiling(s), Wet Bar, Kitchen Island, Pantry, Bidet, Double Vanity, Full Bth Master Bdrm, Separate Shwr & Tub, Tub with Jets, High Speed Internet, Granite Counters
Heating Electric, ENERGY STAR Qualified Equipment, See Remarks
Cooling Refrigeration, Programmable Thmstat, Wall/Window Unit(s), Ceiling Fan(s), ENERGY STAR Qualified Equipment
Flooring Carpet, Laminate, Wood, Concrete, Other
Fireplaces Type Other (See Remarks), Exterior Fireplace, Fire Pit, Living Room, Gas
Fireplace Yes
Window Features Vinyl Frame,ENERGY STAR Qualified Windows,Double Pane Windows,Low Emissivity Windows
SPA Above Ground
Laundry Engy Star (See Rmks)
Exterior
Exterior Feature Balcony, Circular Drive, Covered Patio(s), Misting System, Patio, Private Street(s), Private Yard, Storage
Parking Features Attch'd Gar Cabinets, Dir Entry frm Garage, Electric Door Opener, Extnded Lngth Garage, Over Height Garage, Separate Strge Area, RV Access/Parking
Garage Spaces 3.5
Garage Description 3.5
Fence Chain Link, Other, Wood, See Remarks
Pool None
Utilities Available Other (See Remarks), Propane
Amenities Available None
View City Lights, Mountain(s)
Roof Type Tile
Accessibility Zero-Grade Entry, Bath Roll-In Shower, Bath Raised Toilet, Bath Lever Faucets, Accessible Hallway(s)
Private Pool No
Building
Lot Description Natural Desert Back, Dirt Front, Dirt Back, Gravel/Stone Back, Synthetic Grass Back, Natural Desert Front, Auto Timer H2O Back
Story 2
Builder Name Custom Built
Sewer Septic in & Cnctd, Private Sewer
Water Shared Well
Architectural Style Santa Barbara/Tuscan
Structure Type Balcony,Circular Drive,Covered Patio(s),Misting System,Patio,Private Street(s),Private Yard,Storage
New Construction No
Schools
Elementary Schools Gateway Polytechnic Academy
Middle Schools Gateway Polytechnic Academy
High Schools Queen Creek High School
School District Queen Creek Unified District
Others
HOA Fee Include No Fees
Senior Community No
Tax ID 304-34-040-C
Ownership Fee Simple
Acceptable Financing Cash, Conventional, FHA, VA Loan
Horse Property Y
Listing Terms Cash, Conventional, FHA, VA Loan
Financing Conventional
Read Less

Copyright 2024 Arizona Regional Multiple Listing Service, Inc. All rights reserved.
Bought with Home Centric Real Estate, LLC
GET MORE INFORMATION





