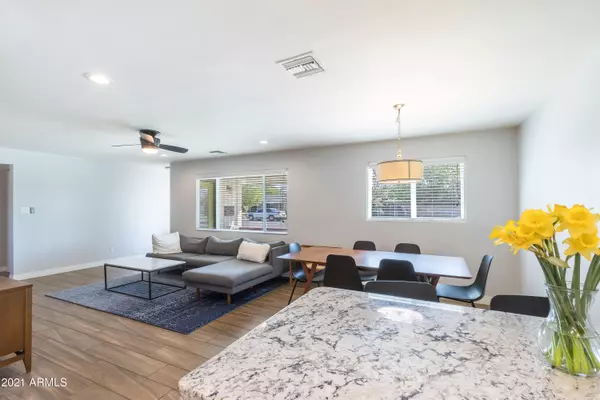For more information regarding the value of a property, please contact us for a free consultation.
5110 N 13TH Avenue Phoenix, AZ 85013
Want to know what your home might be worth? Contact us for a FREE valuation!

Our team is ready to help you sell your home for the highest possible price ASAP
Key Details
Sold Price $435,000
Property Type Single Family Home
Sub Type Single Family - Detached
Listing Status Sold
Purchase Type For Sale
Square Footage 1,385 sqft
Price per Sqft $314
Subdivision Chris Gilgians Camelback Village Unit 1
MLS Listing ID 6222052
Sold Date 05/26/21
Style Ranch
Bedrooms 3
HOA Y/N No
Originating Board Arizona Regional Multiple Listing Service (ARMLS)
Year Built 1956
Annual Tax Amount $1,923
Tax Year 2020
Lot Size 6,678 Sqft
Acres 0.15
Property Description
Location! Locationl Location. Incredible finely crafted property in Phoenix. Featuring grassy/gravel landscaping, one space carport, slab parking, and a cozy porch. Fabulous interior boasts neutral paint, wood tile flooring, recessed lighting, and a great room that promotes a greater traffic flow. Upgraded chef's kitchen is accompanied by stainless steel appliances, shaker cabinetry, tile backsplash, granite countertops, and breakfast bar. Master suite is no compromise either. with closet & barn door opening to an immaculate bath. Backyard offers paver patio, great for relaxing while enjoying your favorite beverage & a convenient storage shed. NO HOA!!! 2 min walk to Light Rail
Location
State AZ
County Maricopa
Community Chris Gilgians Camelback Village Unit 1
Direction 7th Avenue north to Colter East to 13th Avenue, South to property on the west side
Rooms
Other Rooms Great Room
Den/Bedroom Plus 3
Separate Den/Office N
Interior
Interior Features Breakfast Bar, 9+ Flat Ceilings, No Interior Steps, Pantry, 3/4 Bath Master Bdrm, High Speed Internet, Granite Counters
Heating Natural Gas
Cooling Refrigeration, Ceiling Fan(s)
Flooring Carpet, Tile
Fireplaces Number No Fireplace
Fireplaces Type None
Fireplace No
Window Features Vinyl Frame,ENERGY STAR Qualified Windows,Double Pane Windows,Low Emissivity Windows
SPA None
Laundry Wshr/Dry HookUp Only
Exterior
Exterior Feature Patio
Parking Features Separate Strge Area
Carport Spaces 1
Fence Block
Pool None
Landscape Description Irrigation Back, Irrigation Front
Community Features Near Light Rail Stop, Near Bus Stop, Biking/Walking Path
Utilities Available SRP, SW Gas
Amenities Available None
Roof Type Composition
Private Pool No
Building
Lot Description Sprinklers In Rear, Alley, Gravel/Stone Front, Gravel/Stone Back, Grass Front, Grass Back, Auto Timer H2O Back, Irrigation Front, Irrigation Back
Story 1
Builder Name UNK
Sewer Public Sewer
Water City Water
Architectural Style Ranch
Structure Type Patio
New Construction No
Schools
Elementary Schools Solano School
Middle Schools Osborn Middle School
High Schools Central High School
School District Phoenix Union High School District
Others
HOA Fee Include No Fees
Senior Community No
Tax ID 156-41-043
Ownership Fee Simple
Acceptable Financing Cash, Conventional, FHA, VA Loan
Horse Property N
Listing Terms Cash, Conventional, FHA, VA Loan
Financing Conventional
Read Less

Copyright 2024 Arizona Regional Multiple Listing Service, Inc. All rights reserved.
Bought with The Brokery
GET MORE INFORMATION





