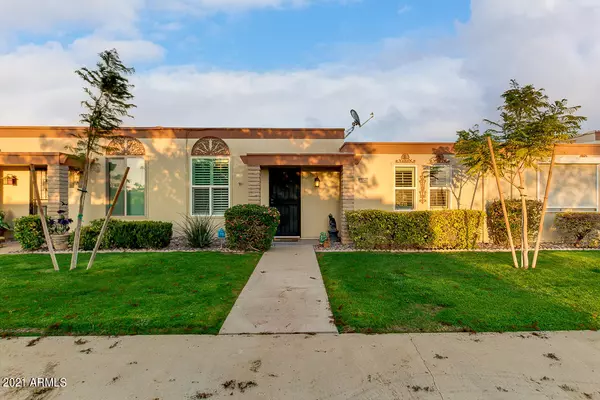For more information regarding the value of a property, please contact us for a free consultation.
13241 N CEDAR Drive Sun City, AZ 85351
Want to know what your home might be worth? Contact us for a FREE valuation!

Our team is ready to help you sell your home for the highest possible price ASAP
Key Details
Sold Price $199,900
Property Type Townhouse
Sub Type Townhouse
Listing Status Sold
Purchase Type For Sale
Square Footage 1,224 sqft
Price per Sqft $163
Subdivision Sun City Unit 24
MLS Listing ID 6194532
Sold Date 04/09/21
Bedrooms 2
HOA Fees $170/mo
HOA Y/N Yes
Originating Board Arizona Regional Multiple Listing Service (ARMLS)
Year Built 1971
Annual Tax Amount $491
Tax Year 2020
Lot Size 2,171 Sqft
Acres 0.05
Property Description
Awesome retirement home ready for a new owner! This 2 bed/1 bath unit features plantation shutters on all windows, a spacious living room, ceiling fans, carpet flooring in the right places, and large family room for entertainment. In the kitchen you'll find a skylight that gives so much natural light, beautiful cabinets, and stainless steel appliances. The main bedroom has sliding doors that opens to the family room for an added ease & convenience. Charming back patio is the perfect place to unwind after a busy day. Community offers 7 recreation centers that host a vast array of amenities including restaurants, fitness centers, indoor & outdoor swimming pools, indoor walking track, racquetball courts, woodworking shop, and so much more! Hurry to book a showing! SOLAR Lease * Newer Roof * Updated Kitchen * Newer H20 Tank * Newer AC unit * Updated Bathroom * Newer epoxy flooring in GARAGE * some Newer Windows * Newer Screen and interior doors and much, much more.. HOME Can be sold with furnishings. TURN KEY opportunity!!!
Location
State AZ
County Maricopa
Community Sun City Unit 24
Direction Head west on W Thunderbird Blvd, Make a U-turn at N Cedar Dr, Turn right onto complex. This unit is in the middle part of the ''U'' shaped complex.
Rooms
Other Rooms Family Room, Arizona RoomLanai
Den/Bedroom Plus 2
Separate Den/Office N
Interior
Interior Features Eat-in Kitchen, No Interior Steps, High Speed Internet
Heating Electric
Cooling Refrigeration, Ceiling Fan(s)
Flooring Carpet, Laminate, Tile
Fireplaces Number No Fireplace
Fireplaces Type None
Fireplace No
Window Features Skylight(s),Double Pane Windows
SPA None
Exterior
Exterior Feature Covered Patio(s), Patio
Parking Features Electric Door Opener, Rear Vehicle Entry
Garage Spaces 1.0
Garage Description 1.0
Fence Block
Pool None
Community Features Community Spa Htd, Community Spa, Community Pool Htd, Community Pool, Transportation Svcs, Lake Subdivision, Community Media Room, Golf, Tennis Court(s), Racquetball, Biking/Walking Path, Clubhouse, Fitness Center
Utilities Available APS
Amenities Available Management
Roof Type See Remarks,Built-Up,Rolled/Hot Mop
Accessibility Accessible Door 32in+ Wide, Accessible Hallway(s)
Private Pool No
Building
Lot Description Gravel/Stone Back, Grass Front
Story 1
Builder Name Del Webb
Sewer Public Sewer
Water City Water
Structure Type Covered Patio(s),Patio
New Construction No
Schools
Elementary Schools Adult
Middle Schools Adult
High Schools Adult
School District Out Of Area
Others
HOA Name Viking HOA/ sun city
HOA Fee Include Maintenance Grounds
Senior Community Yes
Tax ID 200-81-663
Ownership Fee Simple
Acceptable Financing Cash, Conventional, FHA, VA Loan
Horse Property N
Listing Terms Cash, Conventional, FHA, VA Loan
Financing FHA
Special Listing Condition Age Restricted (See Remarks)
Read Less

Copyright 2024 Arizona Regional Multiple Listing Service, Inc. All rights reserved.
Bought with Good Oak Real Estate
GET MORE INFORMATION





