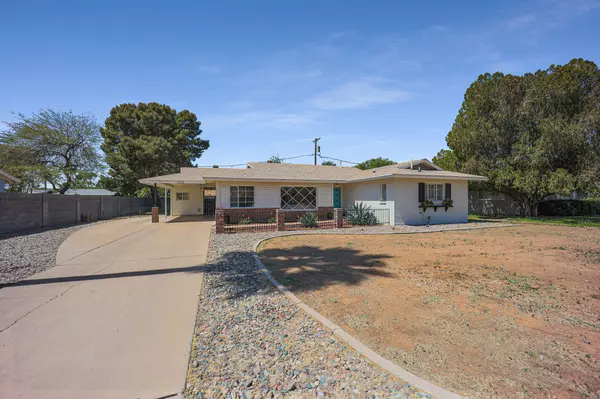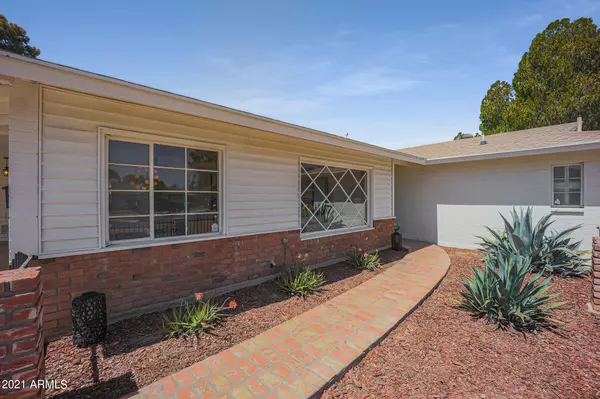For more information regarding the value of a property, please contact us for a free consultation.
7222 N 16th Drive Phoenix, AZ 85021
Want to know what your home might be worth? Contact us for a FREE valuation!

Our team is ready to help you sell your home for the highest possible price ASAP
Key Details
Sold Price $455,000
Property Type Single Family Home
Sub Type Single Family - Detached
Listing Status Sold
Purchase Type For Sale
Square Footage 1,478 sqft
Price per Sqft $307
Subdivision Westwood Heights Lots 1-70, 131-136
MLS Listing ID 6214938
Sold Date 05/11/21
Style Ranch
Bedrooms 3
HOA Y/N No
Originating Board Arizona Regional Multiple Listing Service (ARMLS)
Year Built 1958
Annual Tax Amount $1,694
Tax Year 2020
Lot Size 10,102 Sqft
Acres 0.23
Property Description
What an incredible opportunity to live in Westwood Heights, one of the most desired neighborhoods in the Central Corridor, where active lifestyles meet modern day convenience.
Enjoy shopping and fine dining along with quick access to freeways, the airport, downtown Phoenix and 22 exhilarating miles of hiking, biking and horseback riding on the Phoenix Mountain Preserve.
Just a short walk or bike ride to local farmers markets and wonderful eateries like The Vig, Postino's, Richardson's and countless other favorite hot spots.
The cozy courtyard welcomes you to a light, bright and open flowing floor plan featuring gorgeous neutral wood flooring, plantation shutters, custom window covers, decorative wall accents and upgraded lighting, hardware and fixtures throughout.
*(Click More) This spectacular turnkey ranch renovation is spacious, yet efficient and combines quality and elegance, perfect for entertaining or a quiet night at home.
The living room is cheery, airy and warm with abundant natural lighting and walls of scenic glass inviting the outside in extending this fabulous floor plan.
The formal dining area offers abundant seating for large dinner parties and is ideal for all of the holiday celebrations throughout the year.
Like to cook? Enjoy preparing lavish meals in your spacious eat-in kitchen featuring beautiful raised panel cottage cabinets topped with custom concrete countertops, decorative tiled backsplash with floating stainless steel shelving, double sinks, breakfast bar, huge pantry with an awesome whiteboard faced barn wood door, scenic picture windows and upgraded stainless steel appliances complete with microwave and upgraded Samsung refrigerator.
The kitchen opens up to a wonderful family room with abundant seating space, just perfect for having friends over, family gatherings or movie night.
The secondary bedrooms are good sized with nice closet space, ceiling fans and great lighting.
The hall bath is charming with classic 50's cabinets and vintage tile finishes including a tub/shower combo and updated mirror and lighting.
Now relax and retreat to the spacious master suite which includes a large double door closet, ceiling fan, plantation shutters and vintage inspired master bathroom.
Want to get away...Enjoy Arizona's outdoor living at its finest in this incredible and over-sized, entertainers backyard oasis.
Here you'll enjoy a good book and glass of wine on the huge covered patio surrounded by bistro lighting while overlooking the massive 10,102 square foot lot that features a cozy fire pit, towering trees, grassy play area and shade awnings, just perfect for endless hours of drinks,meals and memories with friends and family on the wonderful summer evenings to come.
The laundry room includes adequate shelving and provides the additional storage that you're always looking for.
Got toys... This home offers a concrete slab on the side yard, perfect for RV, an RV gate, additional workshop or storage area.
This spectacular turnkey ranch renovation is spacious, yet efficient and combines quality and elegance, perfect for entertaining or a quiet night at home.
A Few Of Many Updates Include:
2011-New Roof with Exhaust Venting
2016- New Air Conditioner/Gas Pack
2017-New 200 Amp Main Electrical Panel
Other Updates include secure block wall, security lighting, exterior outlets, vinyl siding and aluminum wrapped fascia and storage shed.
This home is the complete package where community and convenience meet affordability.
It's truly a must see! Better hurry on this one.
Location
State AZ
County Maricopa
Community Westwood Heights Lots 1-70, 131-136
Direction North on 15 Ave. to Myrtle, West on Myrtle to 16th Drive, North to home.
Rooms
Other Rooms Family Room
Master Bedroom Not split
Den/Bedroom Plus 3
Separate Den/Office N
Interior
Interior Features Eat-in Kitchen, Breakfast Bar, Pantry, 3/4 Bath Master Bdrm
Heating Natural Gas
Cooling Refrigeration, Ceiling Fan(s)
Flooring Laminate, Tile, Wood
Fireplaces Type Fire Pit
Fireplace Yes
SPA None
Laundry Wshr/Dry HookUp Only
Exterior
Exterior Feature Covered Patio(s), Patio, Storage
Carport Spaces 1
Fence Block
Pool None
Utilities Available SRP, SW Gas
Amenities Available None
Roof Type Composition
Private Pool No
Building
Lot Description Alley, Gravel/Stone Front, Grass Back
Story 1
Builder Name Unknown
Sewer Public Sewer
Water City Water
Architectural Style Ranch
Structure Type Covered Patio(s),Patio,Storage
New Construction No
Schools
Elementary Schools Orangewood School
Middle Schools Royal Palm Middle School
High Schools Washington High School
School District Glendale Union High School District
Others
HOA Fee Include No Fees
Senior Community No
Tax ID 157-13-024
Ownership Fee Simple
Acceptable Financing Cash, Conventional, VA Loan
Horse Property N
Listing Terms Cash, Conventional, VA Loan
Financing Conventional
Read Less

Copyright 2024 Arizona Regional Multiple Listing Service, Inc. All rights reserved.
Bought with Home & Away Realty
GET MORE INFORMATION





