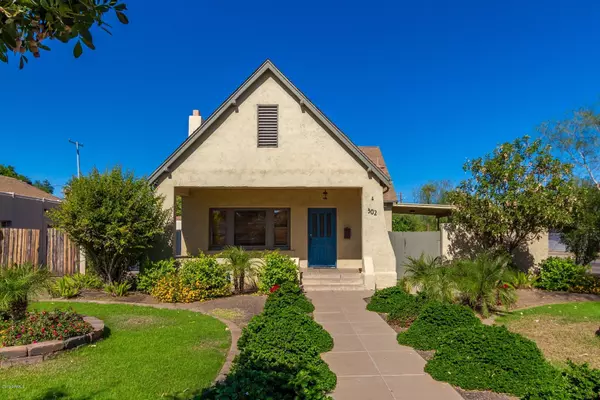For more information regarding the value of a property, please contact us for a free consultation.
302 W LEWIS Avenue Phoenix, AZ 85003
Want to know what your home might be worth? Contact us for a FREE valuation!

Our team is ready to help you sell your home for the highest possible price ASAP
Key Details
Sold Price $408,000
Property Type Single Family Home
Sub Type Single Family - Detached
Listing Status Sold
Purchase Type For Sale
Square Footage 1,330 sqft
Price per Sqft $306
Subdivision Fairview Homes
MLS Listing ID 6001225
Sold Date 02/13/20
Style Ranch
Bedrooms 3
HOA Y/N No
Originating Board Arizona Regional Multiple Listing Service (ARMLS)
Year Built 1924
Annual Tax Amount $3,443
Tax Year 2019
Lot Size 6,761 Sqft
Acres 0.16
Property Description
This gorgeous home, built in 1924 and located in the Willo Historic District, is full of unique features and in one of the most desirable areas of the valley. From the front porch to the stained glass, the cedar closets to the oak and maple hardwood floors, this home is calling out to you! There is a fireplace, a built-in desk, a coven ceiling in the living room, an alley leading to the detached two-car garage, and all of this is on a large, North-South facing corner lot with a tall fence. The hall bath feels is charming taking you back to it's era. Close-by parks, biking and walking paths, and local downtown businesses all lend themselves to the home's value. Come visit your future home today and see what it would be like to live in a fun, unique part of town!
Location
State AZ
County Maricopa
Community Fairview Homes
Direction Heading east on the I-10, exit on 7th Ave, head north. Make a right, heading east onto Vernon Ave, and then make a right heading north, onto 3rd Ave. Lewis Ave, and the home, are the next intersection
Rooms
Other Rooms Great Room
Den/Bedroom Plus 4
Separate Den/Office Y
Interior
Interior Features No Interior Steps, Full Bth Master Bdrm
Heating Electric
Cooling Refrigeration, Ceiling Fan(s)
Flooring Tile, Wood
Fireplaces Type 1 Fireplace, Living Room
Fireplace Yes
SPA None
Exterior
Exterior Feature Covered Patio(s)
Parking Features Rear Vehicle Entry, Detached
Garage Spaces 2.0
Garage Description 2.0
Fence Block
Pool None
Community Features Historic District
Utilities Available APS, SW Gas
Amenities Available None
Roof Type Composition
Private Pool No
Building
Lot Description Alley, Corner Lot, Grass Front, Grass Back
Story 1
Builder Name UNKNOWN
Sewer Public Sewer
Water City Water
Architectural Style Ranch
Structure Type Covered Patio(s)
New Construction No
Schools
Elementary Schools Kenilworth Elementary School
Middle Schools Central High School
High Schools Central High School
School District Phoenix Union High School District
Others
HOA Fee Include No Fees
Senior Community No
Tax ID 118-49-068
Ownership Fee Simple
Acceptable Financing Cash, Conventional, FHA, VA Loan
Horse Property N
Listing Terms Cash, Conventional, FHA, VA Loan
Financing Conventional
Read Less

Copyright 2024 Arizona Regional Multiple Listing Service, Inc. All rights reserved.
Bought with Jason Mitchell Real Estate
GET MORE INFORMATION





