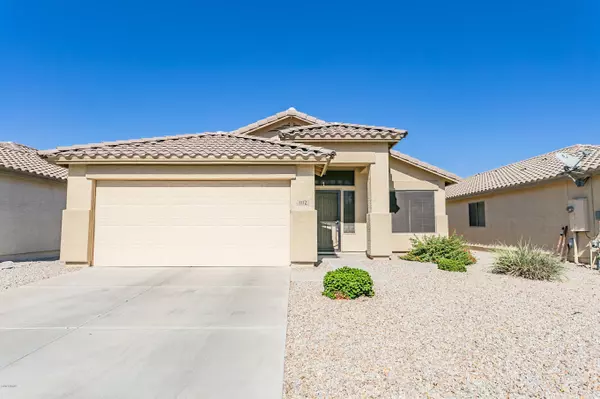For more information regarding the value of a property, please contact us for a free consultation.
1112 W OAK TREE Lane San Tan Valley, AZ 85143
Want to know what your home might be worth? Contact us for a FREE valuation!

Our team is ready to help you sell your home for the highest possible price ASAP
Key Details
Sold Price $310,000
Property Type Single Family Home
Sub Type Single Family - Detached
Listing Status Sold
Purchase Type For Sale
Square Footage 1,459 sqft
Price per Sqft $212
Subdivision Skyline Ranch
MLS Listing ID 6153919
Sold Date 12/04/20
Style Other (See Remarks)
Bedrooms 3
HOA Fees $65/mo
HOA Y/N Yes
Originating Board Arizona Regional Multiple Listing Service (ARMLS)
Year Built 2008
Annual Tax Amount $924
Tax Year 2020
Lot Size 5,294 Sqft
Acres 0.12
Property Description
Located in the highly sought after neighborhood of SKYLINE RANCH in North San Tan Valley with HUGE POOL and Across from LARGE Park. SINGLE LEVEL HOME - NO STAIRS! 2 CAR ATTACHED GARAGE! 3 bedrooms, 2 FULL baths with about 1,500+ sqft of living space including a formal room in the front of the home. BRIGHT Open Kitchen w/LOTS of Cabinets and Counterspace! Kitchen overlooks the living room and dining area. New $15K HVAC/Furnace w/ Air Purifier in 2018. New Water Softener/RO System. New HW Heater in 2019. Extra insulation was added to the attic. Pool was added in 2013!
Walking distance to Skyline Ranch Elementary. Close to tons of shopping and restaurants in Downtown Queen Creek, Queen Creek Market Place, Schnepf Farm and Queen Creek Olive Mill. Easy access to Loop 202 and 60.
Location
State AZ
County Pinal
Community Skyline Ranch
Rooms
Den/Bedroom Plus 3
Separate Den/Office N
Interior
Interior Features Eat-in Kitchen, 9+ Flat Ceilings, No Interior Steps, Pantry, 3/4 Bath Master Bdrm, Full Bth Master Bdrm, High Speed Internet, Laminate Counters
Heating Electric
Cooling Refrigeration, Programmable Thmstat, Ceiling Fan(s)
Flooring Carpet, Tile
Fireplaces Number No Fireplace
Fireplaces Type None
Fireplace No
Window Features Sunscreen(s),Dual Pane,Low-E
SPA None
Exterior
Parking Features Electric Door Opener
Garage Spaces 2.0
Garage Description 2.0
Fence Block
Pool Private
Community Features Playground, Biking/Walking Path
Amenities Available Management, Rental OK (See Rmks)
Roof Type Tile
Private Pool Yes
Building
Lot Description Desert Back, Desert Front, Auto Timer H2O Front, Auto Timer H2O Back
Story 1
Builder Name Unknown
Sewer Private Sewer
Water Pvt Water Company
Architectural Style Other (See Remarks)
New Construction No
Schools
Elementary Schools Skyline Ranch Elementary School
Middle Schools Skyline Ranch Elementary School
High Schools Poston Butte High School
School District Florence Unified School District
Others
HOA Name Skyline Ranch HOA
HOA Fee Include Maintenance Grounds
Senior Community No
Tax ID 210-78-323
Ownership Fee Simple
Acceptable Financing Conventional, FHA, VA Loan
Horse Property N
Listing Terms Conventional, FHA, VA Loan
Financing Conventional
Read Less

Copyright 2024 Arizona Regional Multiple Listing Service, Inc. All rights reserved.
Bought with Coldwell Banker Realty
GET MORE INFORMATION





