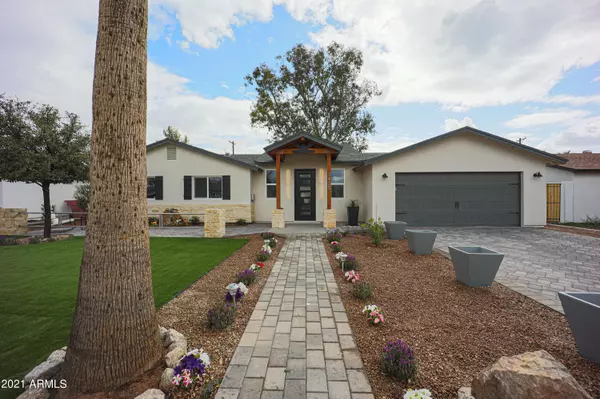For more information regarding the value of a property, please contact us for a free consultation.
3425 N 63RD Place Scottsdale, AZ 85251
Want to know what your home might be worth? Contact us for a FREE valuation!

Our team is ready to help you sell your home for the highest possible price ASAP
Key Details
Sold Price $1,275,000
Property Type Single Family Home
Sub Type Single Family - Detached
Listing Status Sold
Purchase Type For Sale
Square Footage 3,007 sqft
Price per Sqft $424
Subdivision Country Estates
MLS Listing ID 6203851
Sold Date 05/07/21
Style Ranch
Bedrooms 5
HOA Y/N No
Originating Board Arizona Regional Multiple Listing Service (ARMLS)
Year Built 2020
Annual Tax Amount $2,611
Tax Year 2020
Lot Size 7,576 Sqft
Acres 0.17
Property Description
LUXURY RE-BUILD. ALL NEW COMPONENTS, includes 1-year Contractor Warranty. Split floor plan with two generous-size master suites plus third en suite BR. 40' great room w/ vaulted ceiling. Dining room, media room/office. Gorgeous Brazilian Quartzite counter tops. Chef's kitchen w/ DACOR appliances, huge island seats 6. Whisper gray Shaker cabinets. Wine cabinet, pot filler, dual sinks, TOUCH-LESS faucets. Wide-plank HARDWOOD floors. Solar tubes/skylights for natural light. Unique square can lights.
Limestone accents. WATERFALL,FIREPLACE. Huge shade tree. Two A/C's /NEST T-stats. Tankless H2O heater. Fire sprinklers. JUST FINISHED: Front/rear paver patios; Artificial turf/plants; modular closet in Master; Bosch 'frig. Room for a small pool. Ideal SINGLE-STORY floor plan. DON'T MISS IT!
Location
State AZ
County Maricopa
Community Country Estates
Direction Indian School to 63rd Pl, S to home. Arcadia single-story 5 BR/4 BA. Nestled between Old Town Scottsdale & AZ Country Club; near Fashion Square & Herberger Park tennis courts. Hike along the canal.
Rooms
Other Rooms Great Room, Media Room, Family Room
Master Bedroom Split
Den/Bedroom Plus 5
Separate Den/Office N
Interior
Interior Features Eat-in Kitchen, 9+ Flat Ceilings, Fire Sprinklers, Vaulted Ceiling(s), Wet Bar, Kitchen Island, 2 Master Baths, Double Vanity, Full Bth Master Bdrm, High Speed Internet, Granite Counters
Heating Natural Gas, ENERGY STAR Qualified Equipment
Cooling Refrigeration, Programmable Thmstat, Ceiling Fan(s)
Flooring Carpet, Tile, Wood
Fireplaces Type 1 Fireplace
Fireplace Yes
Window Features Vinyl Frame,Skylight(s),ENERGY STAR Qualified Windows,Double Pane Windows,Low Emissivity Windows
SPA None
Laundry Engy Star (See Rmks)
Exterior
Exterior Feature Covered Patio(s), Patio
Parking Features Dir Entry frm Garage, Electric Door Opener
Garage Spaces 2.0
Garage Description 2.0
Fence Block
Pool None
Community Features Biking/Walking Path
Utilities Available SRP, SW Gas
Amenities Available None
View Mountain(s)
Roof Type Composition,Rolled/Hot Mop
Accessibility Zero-Grade Entry, Accessible Hallway(s)
Private Pool No
Building
Lot Description Sprinklers In Rear, Sprinklers In Front, Alley, Desert Back, Desert Front, Synthetic Grass Frnt, Synthetic Grass Back
Story 1
Builder Name Remodel Experts
Sewer Public Sewer
Water City Water
Architectural Style Ranch
Structure Type Covered Patio(s),Patio
New Construction No
Schools
Elementary Schools Tavan Elementary School
Middle Schools Ingleside Middle School
High Schools Arcadia High School
School District Scottsdale Unified District
Others
HOA Fee Include No Fees
Senior Community No
Tax ID 128-52-033
Ownership Fee Simple
Acceptable Financing Cash, Conventional
Horse Property N
Listing Terms Cash, Conventional
Financing Conventional
Special Listing Condition N/A, Owner/Agent
Read Less

Copyright 2025 Arizona Regional Multiple Listing Service, Inc. All rights reserved.
Bought with Keller Williams Northeast Realty




