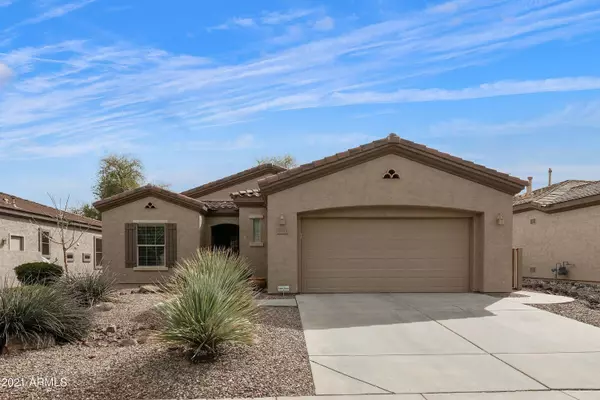For more information regarding the value of a property, please contact us for a free consultation.
5145 S PEACH WILLOW Lane Gilbert, AZ 85298
Want to know what your home might be worth? Contact us for a FREE valuation!

Our team is ready to help you sell your home for the highest possible price ASAP
Key Details
Sold Price $500,000
Property Type Single Family Home
Sub Type Single Family - Detached
Listing Status Sold
Purchase Type For Sale
Square Footage 1,703 sqft
Price per Sqft $293
Subdivision Trilogy At Power Ranch
MLS Listing ID 6207937
Sold Date 04/15/21
Style Santa Barbara/Tuscan
Bedrooms 2
HOA Fees $153/qua
HOA Y/N Yes
Originating Board Arizona Regional Multiple Listing Service (ARMLS)
Year Built 2004
Annual Tax Amount $3,568
Tax Year 2020
Lot Size 6,825 Sqft
Acres 0.16
Property Description
'Manzanita'' model home with gorgeous views of the 9th fairway and Superstition Mountains located in the Active Adult community of Trilogy at Power Ranch. Enjoy this open floor plan with all it has to offer from the Kitchen with upgraded cabinets, large granite breakfast bar and counters, pull-outs, pantry, above cabinet lighting and much more. There is a dining area with Chandelier overlooking the yard and Golf Course. Enjoy the spacious Great Room with entertainment niche, gas fireplace and surround sound. The Master bedroom has a large Bay window and its own bath with double sinks, large shower with seamless door and walk-in closet. The Guest bedroom has its own bath with tub/shower and linen closet.There is an office/den now being used as a sewing room located near the Great Room. 'Manzanita'' model home with gorgeous views of the 9th fairway and Superstition Mountains located in the Active Adult community of Trilogy at Power Ranch. Enjoy this open floor plan with all it has to offer from the Kitchen with upgraded cabinets, large granite breakfast bar and counters, pull-outs, pantry, above cabinet lighting and much more. There is a dining area with Chandelier overlooking the yard and Golf Course. Enjoy the spacious Great Room with entertainment niche, gas fireplace and surround sound. The Master bedroom has a large Bay window and its own bath with double sinks, large shower with seamless door and walk-in closet. The Guest bedroom has its own bath with tub/shower and linen closet.
There is an office/den now being used as a sewing room located near the Great Room.
This incredible home features tile flooring throughout, 10' ceilings, Security System, front and back security doors and extended Paver Patio with gas outlet for your BBQ.
The Garage has been extended and insulated with an area for a Golf Cart.
Come and enjoy this resort atmosphere which includes Golf, Tennis, Pickle Ball, Bocce, pool and so much more.
Location
State AZ
County Maricopa
Community Trilogy At Power Ranch
Direction WEST ON QUEEN CREEK RD, LEFT ON RANCH HOUSE TO THE GUARD HOUSE. RIGHT ON TO VILLAGE PARKWAY, LEFT ONTO NIGHTINGALE LANE THEN RIGHT ON PEACH WILLOW LN AND THE HOME ON THE LEFT
Rooms
Other Rooms Great Room
Master Bedroom Split
Den/Bedroom Plus 3
Separate Den/Office Y
Interior
Interior Features Breakfast Bar, 9+ Flat Ceilings, No Interior Steps, Soft Water Loop, Pantry, 3/4 Bath Master Bdrm, Double Vanity, High Speed Internet
Heating Natural Gas
Cooling Refrigeration, Ceiling Fan(s)
Flooring Tile
Fireplaces Type 1 Fireplace, Gas
Fireplace Yes
Window Features Dual Pane,Low-E,Vinyl Frame
SPA None
Laundry WshrDry HookUp Only
Exterior
Exterior Feature Covered Patio(s), Patio
Parking Features Dir Entry frm Garage, Electric Door Opener, Detached
Garage Spaces 2.0
Garage Description 2.0
Fence Partial
Pool None
Community Features Gated Community, Community Spa Htd, Community Spa, Community Pool Htd, Community Pool, Community Media Room, Golf, Tennis Court(s), Biking/Walking Path, Clubhouse, Fitness Center
Utilities Available SRP, SW Gas
Amenities Available Club, Membership Opt, FHA Approved Prjct, Rental OK (See Rmks), Self Managed, VA Approved Prjct
View Mountain(s)
Roof Type Tile
Accessibility Accessible Door 32in+ Wide, Zero-Grade Entry, Mltpl Entries/Exits, Lever Handles, Hard/Low Nap Floors, Exterior Curb Cuts, Bath Scald Ctrl Fct, Bath Lever Faucets, Bath 60in Trning Rad, Accessible Hallway(s), Accessible Closets, Accessible Kitchen
Private Pool No
Building
Lot Description On Golf Course, Gravel/Stone Front, Gravel/Stone Back, Auto Timer H2O Front, Auto Timer H2O Back
Story 1
Builder Name Shea Homes
Sewer Public Sewer
Water City Water
Architectural Style Santa Barbara/Tuscan
Structure Type Covered Patio(s),Patio
New Construction No
Schools
Elementary Schools Adult
Middle Schools Adult
High Schools Adult
School District Higley Unified District
Others
HOA Name TRILOGY @ POWER RANC
HOA Fee Include Maintenance Grounds,Street Maint
Senior Community Yes
Tax ID 313-05-048
Ownership Fee Simple
Acceptable Financing Conventional, 1031 Exchange, FHA, VA Loan
Horse Property N
Listing Terms Conventional, 1031 Exchange, FHA, VA Loan
Financing Cash
Special Listing Condition Age Restricted (See Remarks)
Read Less

Copyright 2024 Arizona Regional Multiple Listing Service, Inc. All rights reserved.
Bought with Coldwell Banker Realty
GET MORE INFORMATION





