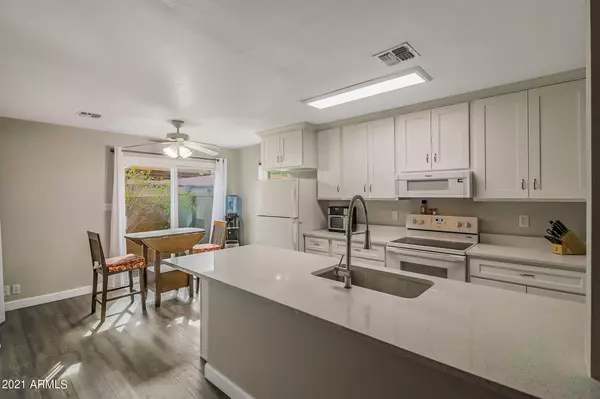For more information regarding the value of a property, please contact us for a free consultation.
409 W BLACKHAWK Drive #5 Phoenix, AZ 85027
Want to know what your home might be worth? Contact us for a FREE valuation!

Our team is ready to help you sell your home for the highest possible price ASAP
Key Details
Sold Price $225,000
Property Type Condo
Sub Type Apartment Style/Flat
Listing Status Sold
Purchase Type For Sale
Square Footage 994 sqft
Price per Sqft $226
Subdivision La Crescenta Condominiums
MLS Listing ID 6203596
Sold Date 04/21/21
Style Ranch
Bedrooms 2
HOA Fees $150/mo
HOA Y/N Yes
Originating Board Arizona Regional Multiple Listing Service (ARMLS)
Year Built 1982
Annual Tax Amount $464
Tax Year 2020
Lot Size 1,188 Sqft
Acres 0.03
Property Description
This one will not last!!! 2 bedroom 2 bath condo is ready to move in. Home has been completely remodeled. New windows and doors. From the flooring to the ceiling everything has been up dated. Kitchen is beautiful and open. All new cabinets and countertop. New A/C April 2019. This home is conveniently located minutes from the 101, I-17 and the 51. Enjoy the benefits of a pool with out the maintenance. Don't blink because this one will be gone before you know it.
Location
State AZ
County Maricopa
Community La Crescenta Condominiums
Direction Exit 101 at 7th ave. Head north to Yukon Dr. make a right on 6th Dr. left on Blackhawk condo is on the Right you can park in non-covered spots.
Rooms
Den/Bedroom Plus 2
Separate Den/Office N
Interior
Interior Features Eat-in Kitchen, Pantry, Full Bth Master Bdrm, High Speed Internet
Heating Electric
Cooling Refrigeration, Programmable Thmstat, Ceiling Fan(s)
Flooring Vinyl
Fireplaces Number No Fireplace
Fireplaces Type None
Fireplace No
Window Features Vinyl Frame,ENERGY STAR Qualified Windows,Double Pane Windows,Low Emissivity Windows
SPA Heated
Exterior
Exterior Feature Covered Patio(s), Patio, Storage
Parking Features Assigned, Unassigned, Community Structure, Common
Carport Spaces 1
Fence Block, None, Wood
Pool None
Community Features Community Spa Htd, Community Spa, Community Pool
Utilities Available APS
Amenities Available Management, Rental OK (See Rmks)
Roof Type Built-Up,Foam
Accessibility Zero-Grade Entry, Hard/Low Nap Floors, Bath Raised Toilet, Bath Grab Bars
Private Pool No
Building
Lot Description Desert Front, Gravel/Stone Front
Story 1
Unit Features Ground Level
Builder Name Design Master Homes
Sewer Public Sewer
Water Pvt Water Company
Architectural Style Ranch
Structure Type Covered Patio(s),Patio,Storage
New Construction No
Schools
Elementary Schools Esperanza Elementary School - 85027
Middle Schools Deer Valley Middle School
High Schools Barry Goldwater High School
School District Deer Valley Unified District
Others
HOA Name La Crescenta
HOA Fee Include Roof Repair,Insurance,Sewer,Pest Control,Maintenance Grounds,Front Yard Maint,Trash,Roof Replacement,Maintenance Exterior
Senior Community No
Tax ID 209-10-306-B
Ownership Condominium
Acceptable Financing Cash, Conventional, VA Loan
Horse Property N
Listing Terms Cash, Conventional, VA Loan
Financing Other
Read Less

Copyright 2024 Arizona Regional Multiple Listing Service, Inc. All rights reserved.
Bought with Keller Williams Northeast Realty
GET MORE INFORMATION





