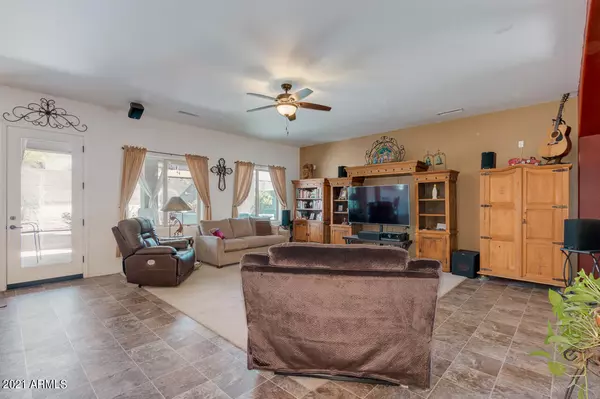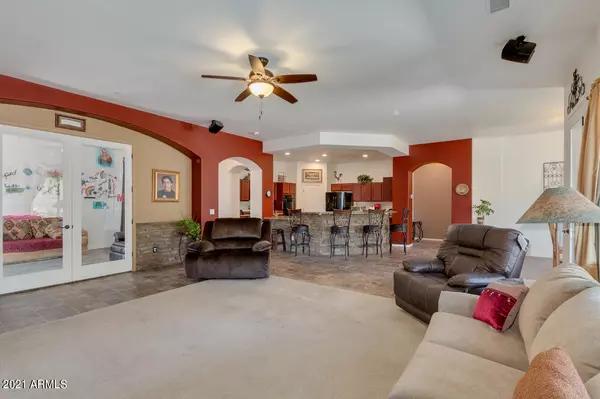For more information regarding the value of a property, please contact us for a free consultation.
10217 S 43RD Lane Laveen, AZ 85339
Want to know what your home might be worth? Contact us for a FREE valuation!

Our team is ready to help you sell your home for the highest possible price ASAP
Key Details
Sold Price $498,000
Property Type Single Family Home
Sub Type Single Family - Detached
Listing Status Sold
Purchase Type For Sale
Square Footage 3,165 sqft
Price per Sqft $157
Subdivision Vaquero Estates
MLS Listing ID 6202913
Sold Date 04/07/21
Bedrooms 4
HOA Fees $130/mo
HOA Y/N Yes
Originating Board Arizona Regional Multiple Listing Service (ARMLS)
Year Built 2012
Annual Tax Amount $4,304
Tax Year 2020
Lot Size 10,232 Sqft
Acres 0.23
Property Description
What an opportunity! Welcome to Vaquero Estates, the most sought after gated community in Laveen. This semi-custom beauty offers desert landscaping, extended paver driveway, a covered patio ideal for your morning coffee, and so much more. Step into its dramatic stone facade castle tower entryway and you will feel like royalty. The extended foyer leads into the large great room and the impeccable kitchen featuring matching appliances, double wall oven, ample cabinetry, walk-in pantry, multi-level breakfast bar & a large kitchen island. This is all open to the formal dining & great room which are perfect for entertaining. The master suite has full bath, sep shower/tub, and TWO walk-in closets. One bedroom has roll-in shower, perfect for ADA accessible mobility. Enjoy the backyard ramada, green turf, mature trees for shade and south mountain views. Perfect for nighttime star-gazing. This neighborhood is hard to get-don't miss it. Call now!
Location
State AZ
County Maricopa
Community Vaquero Estates
Direction Head south on S 43rd Ave toward Piedmont Rd. Turn right onto Willow Ridge Dr. Turn left onto 43rd Ln. Property will be on the left.
Rooms
Other Rooms Great Room
Den/Bedroom Plus 5
Separate Den/Office Y
Interior
Interior Features Breakfast Bar, No Interior Steps, Vaulted Ceiling(s), Kitchen Island, Pantry, Double Vanity, Full Bth Master Bdrm, Separate Shwr & Tub, High Speed Internet
Heating Natural Gas
Cooling Refrigeration, Ceiling Fan(s)
Flooring Carpet, Laminate
Fireplaces Number No Fireplace
Fireplaces Type None
Fireplace No
Window Features Double Pane Windows,Tinted Windows
SPA None
Laundry Wshr/Dry HookUp Only
Exterior
Exterior Feature Covered Patio(s), Gazebo/Ramada, Patio, Storage
Parking Features Electric Door Opener, RV Gate
Garage Spaces 2.0
Garage Description 2.0
Fence Block
Pool None
Community Features Gated Community, Playground, Biking/Walking Path
Utilities Available SRP, SW Gas
Amenities Available Management
View Mountain(s)
Roof Type Tile
Private Pool No
Building
Lot Description Sprinklers In Rear, Desert Back, Desert Front, Gravel/Stone Front, Grass Back, Synthetic Grass Back, Auto Timer H2O Back
Story 1
Builder Name VIP
Sewer Sewer in & Cnctd, Public Sewer
Water City Water
Structure Type Covered Patio(s),Gazebo/Ramada,Patio,Storage
New Construction No
Schools
Elementary Schools Laveen Elementary School
Middle Schools Vista Del Sur Accelerated
High Schools Cesar Chavez High School
School District Phoenix Union High School District
Others
HOA Name Vaquero Estates
HOA Fee Include Maintenance Grounds
Senior Community No
Tax ID 300-10-554
Ownership Fee Simple
Acceptable Financing Cash, Conventional, FHA, VA Loan
Horse Property N
Listing Terms Cash, Conventional, FHA, VA Loan
Financing Cash
Read Less

Copyright 2024 Arizona Regional Multiple Listing Service, Inc. All rights reserved.
Bought with AZRC Realty, LLC
GET MORE INFORMATION





