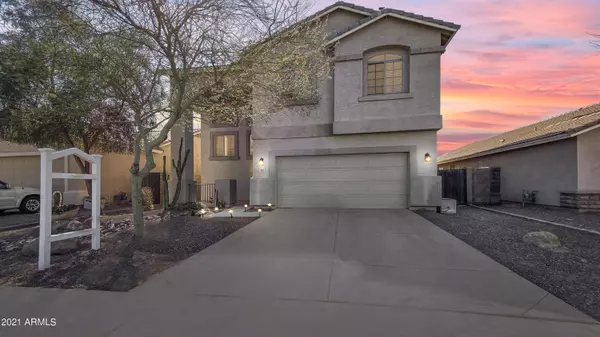For more information regarding the value of a property, please contact us for a free consultation.
4925 W NANCY Lane Laveen, AZ 85339
Want to know what your home might be worth? Contact us for a FREE valuation!

Our team is ready to help you sell your home for the highest possible price ASAP
Key Details
Sold Price $350,000
Property Type Single Family Home
Sub Type Single Family - Detached
Listing Status Sold
Purchase Type For Sale
Square Footage 1,918 sqft
Price per Sqft $182
Subdivision Rancho Verde Estates
MLS Listing ID 6201519
Sold Date 03/29/21
Bedrooms 3
HOA Fees $58/qua
HOA Y/N Yes
Originating Board Arizona Regional Multiple Listing Service (ARMLS)
Year Built 2004
Annual Tax Amount $1,827
Tax Year 2020
Lot Size 5,500 Sqft
Acres 0.13
Property Description
Enjoy colorful AZ sunsets with this incredible dual mountain view property which backs to a green space. Refresh in the sparkling pool, relax under the extended covered patio or upstairs balcony extension off of the primary bedroom. Open spacious floorplan, bright soaring entry, new carpet and flooring, raised panel hickory cabinets, built in nooks, huge loft which could be converted to 4th bedroom. Primary bedroom has separate shower and tub, spacious walk in closet and VIEWS from the privacy of the balcony. Secondary bedrooms are expansive and have large closets. Soft water system, RO, wired for surround sound in living and outside areas. Garage built ins, svc door, epoxy floors, mature landscaping and all within a few minutes of the new 202 providing instant access and easy commuting
Location
State AZ
County Maricopa
Community Rancho Verde Estates
Direction 202 South, East on Southern, South on 50th, East on Nancy
Rooms
Other Rooms Loft
Master Bedroom Upstairs
Den/Bedroom Plus 4
Separate Den/Office N
Interior
Interior Features Upstairs, Eat-in Kitchen, 9+ Flat Ceilings, Drink Wtr Filter Sys, Soft Water Loop, Kitchen Island, Pantry, Double Vanity, Full Bth Master Bdrm, Separate Shwr & Tub, Laminate Counters
Heating Natural Gas
Cooling Refrigeration, Ceiling Fan(s)
Flooring Carpet, Tile
Fireplaces Number No Fireplace
Fireplaces Type None
Fireplace No
SPA None
Laundry Wshr/Dry HookUp Only
Exterior
Exterior Feature Balcony, Covered Patio(s), Private Yard
Parking Features Dir Entry frm Garage
Garage Spaces 2.0
Garage Description 2.0
Fence Block, Wrought Iron
Pool Private
Community Features Near Bus Stop, Playground, Biking/Walking Path
Utilities Available SRP, SW Gas
Amenities Available Rental OK (See Rmks)
View Mountain(s)
Roof Type Tile
Private Pool Yes
Building
Lot Description Sprinklers In Rear, Sprinklers In Front, Desert Back, Desert Front, Auto Timer H2O Front
Story 2
Builder Name Hacienda
Sewer Public Sewer
Water City Water
Structure Type Balcony,Covered Patio(s),Private Yard
New Construction No
Schools
Elementary Schools Laveen Elementary School
Middle Schools Vista Verde Middle School
High Schools Cesar Chavez High School
School District Phoenix Union High School District
Others
HOA Name Rancho Verde
HOA Fee Include Maintenance Grounds
Senior Community No
Tax ID 104-78-130
Ownership Fee Simple
Acceptable Financing Cash, Conventional, FHA, VA Loan
Horse Property N
Listing Terms Cash, Conventional, FHA, VA Loan
Financing Conventional
Read Less

Copyright 2024 Arizona Regional Multiple Listing Service, Inc. All rights reserved.
Bought with Realty ONE Group
GET MORE INFORMATION





