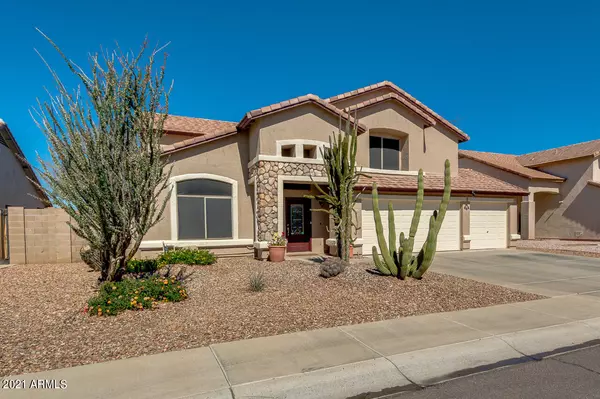For more information regarding the value of a property, please contact us for a free consultation.
8540 W PURDUE Avenue Peoria, AZ 85345
Want to know what your home might be worth? Contact us for a FREE valuation!

Our team is ready to help you sell your home for the highest possible price ASAP
Key Details
Sold Price $430,000
Property Type Single Family Home
Sub Type Single Family - Detached
Listing Status Sold
Purchase Type For Sale
Square Footage 2,588 sqft
Price per Sqft $166
Subdivision Fairmont Unit 2
MLS Listing ID 6201815
Sold Date 04/09/21
Style Spanish
Bedrooms 3
HOA Fees $45/mo
HOA Y/N Yes
Originating Board Arizona Regional Multiple Listing Service (ARMLS)
Year Built 1999
Annual Tax Amount $1,903
Tax Year 2020
Lot Size 7,527 Sqft
Acres 0.17
Property Description
Welcome to an exquisite luxury home nestled in an upscale Peoria Community. This homes elegance and grandeur put the property in a category of luxury all it's own. The open and bright floor plan will enchant as you welcome yourself into the front foyer with a soaring vaulted ceiling meeting the Living and Dining Rooms. The Kitchen is both spacious and beautiful featuring all of the amenities of a true chef's kitchen with stainless steel appliances, Corian countertops, smooth cooktop, rich cabinetry and an island opening to the downstairs family room. Escape to the luxurious master retreat with a spa like bath leaves a feeling of relaxation and ultimate privacy. Upstairs features 2 additional bedrooms, hall bath and Game Room, perfect for movie night.. PASS THE POPCORN!! A Resort Style backyard boasts a sparkling blue pool, mature landscaping, real grass, an extended covered patio with gorgeous decking and bar for entertaining! Restaurants, shopping and entertainment close by. Do you want everything? Location.. affordable?! This home will be hard to beat.. Book your showing today!
Location
State AZ
County Maricopa
Community Fairmont Unit 2
Direction North to Vogel Ave, West to 85th Drive, North to Purdue, Home on right!
Rooms
Other Rooms Loft, Family Room
Master Bedroom Upstairs
Den/Bedroom Plus 4
Separate Den/Office N
Interior
Interior Features Upstairs, Eat-in Kitchen, Vaulted Ceiling(s), Kitchen Island, Pantry, Double Vanity, Full Bth Master Bdrm, Separate Shwr & Tub, High Speed Internet
Heating Electric
Cooling Refrigeration, Ceiling Fan(s)
Flooring Carpet, Tile, Wood
Fireplaces Number No Fireplace
Fireplaces Type None
Fireplace No
Window Features Double Pane Windows,Low Emissivity Windows
SPA None
Laundry Wshr/Dry HookUp Only
Exterior
Exterior Feature Covered Patio(s)
Garage Spaces 3.0
Garage Description 3.0
Fence Block
Pool Private
Community Features Near Bus Stop, Playground, Biking/Walking Path
Utilities Available APS
Roof Type Tile
Private Pool Yes
Building
Lot Description Desert Back, Desert Front, Grass Back
Story 2
Builder Name Beazer
Sewer Public Sewer
Water City Water
Architectural Style Spanish
Structure Type Covered Patio(s)
New Construction No
Schools
Elementary Schools Alta Loma School
Middle Schools Alta Loma School
High Schools Peoria Elementary School
School District Peoria Unified School District
Others
HOA Name Fairmont View
HOA Fee Include Maintenance Grounds
Senior Community No
Tax ID 142-89-812
Ownership Fee Simple
Acceptable Financing Cash, Conventional, FHA, VA Loan
Horse Property N
Listing Terms Cash, Conventional, FHA, VA Loan
Financing Conventional
Read Less

Copyright 2024 Arizona Regional Multiple Listing Service, Inc. All rights reserved.
Bought with HomeSmart
GET MORE INFORMATION





