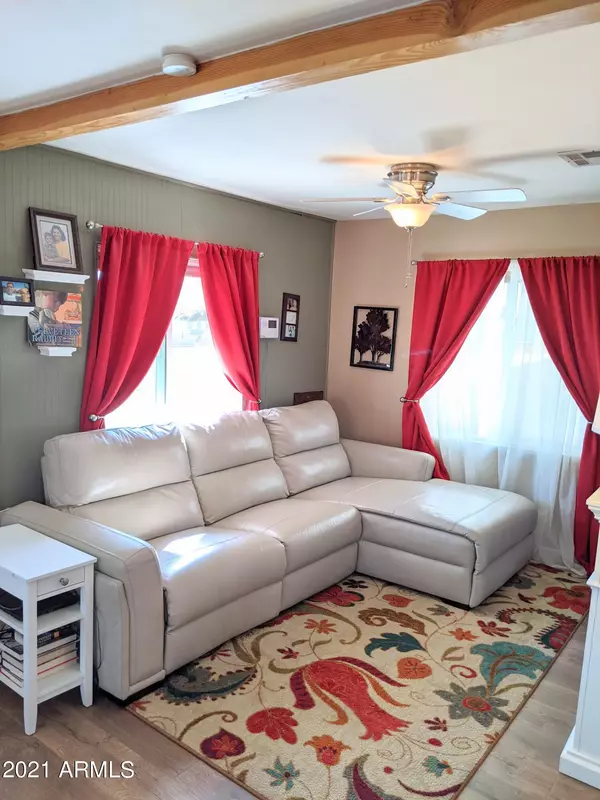For more information regarding the value of a property, please contact us for a free consultation.
1434 E WELDON Avenue Phoenix, AZ 85014
Want to know what your home might be worth? Contact us for a FREE valuation!

Our team is ready to help you sell your home for the highest possible price ASAP
Key Details
Sold Price $301,000
Property Type Single Family Home
Sub Type Single Family - Detached
Listing Status Sold
Purchase Type For Sale
Square Footage 816 sqft
Price per Sqft $368
Subdivision Sterling Tract
MLS Listing ID 6200391
Sold Date 03/16/21
Style Ranch
Bedrooms 1
HOA Y/N No
Originating Board Arizona Regional Multiple Listing Service (ARMLS)
Year Built 1937
Annual Tax Amount $573
Tax Year 2020
Lot Size 6,691 Sqft
Acres 0.15
Property Description
Charming 1 bedroom, 1 bathroom home on a large lot, in a wonderful location, near downtown Phoenix! Enter this home to find luxury flooring (original hardwood underneath), tons of natural light and an open floorplan. The living room can easily be converted back into a 2nd bedroom and the den could be used as an office or formal dining room. The kitchen has plenty of counterspace and includes stainless steel appliances. The master bedroom provides a bathroom with walk-in shower and large walk-in closet. Both back and front yards feature covered patios, mature fruit trees, rose bushes and space to entertain. This home also includes- camera doorbell, owned alarm system, Nest thermostat, and a storage shed. Schedule a tour today!
Location
State AZ
County Maricopa
Community Sterling Tract
Direction West on Osborn, North on 14th St, East on Weldon. Home is on the left.
Rooms
Other Rooms Great Room
Den/Bedroom Plus 2
Separate Den/Office Y
Interior
Interior Features 3/4 Bath Master Bdrm, High Speed Internet
Heating Electric
Cooling Refrigeration, Programmable Thmstat, Ceiling Fan(s)
Flooring Carpet, Vinyl, Tile
Fireplaces Number No Fireplace
Fireplaces Type None
Fireplace No
Window Features Vinyl Frame,Double Pane Windows
SPA None
Laundry Wshr/Dry HookUp Only
Exterior
Exterior Feature Covered Patio(s), Patio, Storage
Carport Spaces 1
Fence Chain Link, Wood
Pool None
Landscape Description Irrigation Front
Utilities Available SRP, APS, SW Gas
Amenities Available Not Managed, None
Roof Type Composition
Private Pool No
Building
Lot Description Sprinklers In Rear, Sprinklers In Front, Alley, Grass Front, Grass Back, Irrigation Front
Story 1
Builder Name unknown
Sewer Public Sewer
Water City Water
Architectural Style Ranch
Structure Type Covered Patio(s),Patio,Storage
New Construction No
Schools
Elementary Schools Longview Elementary School
Middle Schools Osborn Middle School
High Schools North High School
School District Phoenix Union High School District
Others
HOA Fee Include No Fees
Senior Community No
Tax ID 118-09-033
Ownership Fee Simple
Acceptable Financing Cash, Conventional, FHA, VA Loan
Horse Property N
Listing Terms Cash, Conventional, FHA, VA Loan
Financing Other
Read Less

Copyright 2024 Arizona Regional Multiple Listing Service, Inc. All rights reserved.
Bought with Tru Realty
GET MORE INFORMATION





