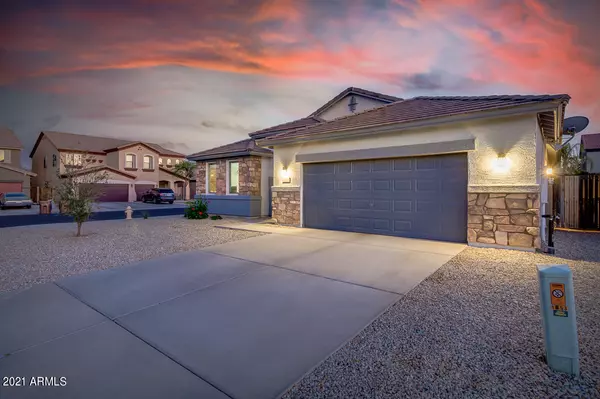For more information regarding the value of a property, please contact us for a free consultation.
1637 W VINEYARD PLAINS Drive Queen Creek, AZ 85144
Want to know what your home might be worth? Contact us for a FREE valuation!

Our team is ready to help you sell your home for the highest possible price ASAP
Key Details
Sold Price $375,000
Property Type Single Family Home
Sub Type Single Family - Detached
Listing Status Sold
Purchase Type For Sale
Square Footage 2,293 sqft
Price per Sqft $163
Subdivision Parcel A At Skyline Ranch Phase 1
MLS Listing ID 6199142
Sold Date 04/07/21
Style Ranch
Bedrooms 4
HOA Fees $63/mo
HOA Y/N Yes
Originating Board Arizona Regional Multiple Listing Service (ARMLS)
Year Built 2005
Annual Tax Amount $1,442
Tax Year 2020
Lot Size 7,052 Sqft
Acres 0.16
Property Description
Absolutely PERFECT 4 Bedroom, 2 Bath split floorplan home ALL on one level with WHOLE house filtration system which has been serviced regularly!! Corner lot with excellent curb appeal including stone veneer accents on outside front of home!! You will LOVE this open and airy layout with front living and dining room area....perfect for office area, playroom, or an actual Living Room/Dining Room set-up...imagine THAT!! Huge open kitchen overlooking the super spacious family room including a gas fireplace, accent shelving and high ceilings that really open it all up!!! Kitchen has large island/breakfast bar and GORGEOUS maple cabinets with LOTS of storage!!! Master bedroom is away from secondary bedrooms and has a separate shower and tub, dual sinks and a VERY large walk-in closet!! Secondary bedrooms are all spacious and have great closet space...walk-ins in 2nd and 3rd bedroom....WHAT...as well as well as ceiling fans throughout! Backyard has easy to maintain desert landscaping...PLENTY of room for a pool, playset, trampoline....whatever works for your family!!! Covered patio area with high ceiling and drop ceiling fan perfect for enjoying a nice BBQ evening while watching the stunning AZ sunsets!!! Exterior paint was just done in 2020, new blinds installed this week on front windows of home.
Location
State AZ
County Pinal
Community Parcel A At Skyline Ranch Phase 1
Direction North on Gary, West on San Tan Hills Dr, North on Hidden Canyon Dr, West on Agrarian Hills Dr, North on Legend Hills Trail, West to first home on Vineyard Plains Dr
Rooms
Master Bedroom Split
Den/Bedroom Plus 4
Separate Den/Office N
Interior
Interior Features Breakfast Bar, 9+ Flat Ceilings, Drink Wtr Filter Sys, No Interior Steps, Vaulted Ceiling(s), Kitchen Island, Pantry, Double Vanity, Full Bth Master Bdrm, Separate Shwr & Tub, High Speed Internet
Heating Electric
Cooling Refrigeration, Ceiling Fan(s)
Flooring Carpet, Tile
Fireplaces Type 1 Fireplace, Family Room, Gas
Fireplace Yes
Window Features Double Pane Windows,Low Emissivity Windows
SPA None
Laundry WshrDry HookUp Only
Exterior
Exterior Feature Covered Patio(s), Patio
Garage Spaces 2.0
Garage Description 2.0
Fence Block
Pool None
Community Features Playground, Biking/Walking Path
Utilities Available SRP
Amenities Available Management, Rental OK (See Rmks)
Roof Type Tile
Private Pool No
Building
Lot Description Sprinklers In Rear, Sprinklers In Front, Corner Lot, Desert Back, Desert Front
Story 1
Builder Name UNKNOWN
Sewer Sewer in & Cnctd, Public Sewer
Water Pvt Water Company
Architectural Style Ranch
Structure Type Covered Patio(s),Patio
New Construction No
Schools
Elementary Schools Skyline Ranch Elementary School
Middle Schools Skyline Ranch Elementary School
High Schools Queen Creek High School
School District Queen Creek Unified District
Others
HOA Name SKYLINE RANCH HOA
HOA Fee Include Maintenance Grounds,Street Maint
Senior Community No
Tax ID 509-94-114
Ownership Fee Simple
Acceptable Financing Cash, Conventional, FHA, VA Loan
Horse Property N
Listing Terms Cash, Conventional, FHA, VA Loan
Financing FHA
Read Less

Copyright 2024 Arizona Regional Multiple Listing Service, Inc. All rights reserved.
Bought with Arizona Elite Properties
GET MORE INFORMATION





