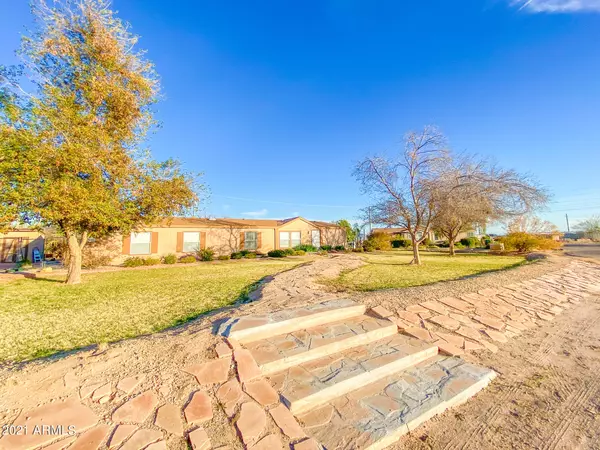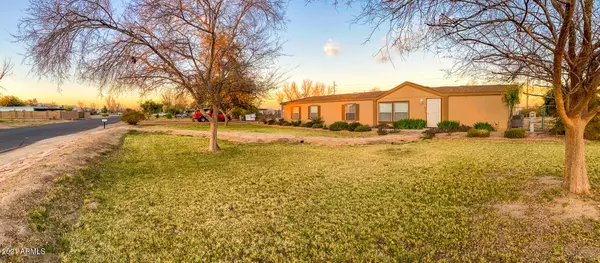For more information regarding the value of a property, please contact us for a free consultation.
2615 S 195TH Drive Buckeye, AZ 85326
Want to know what your home might be worth? Contact us for a FREE valuation!

Our team is ready to help you sell your home for the highest possible price ASAP
Key Details
Sold Price $347,000
Property Type Mobile Home
Sub Type Mfg/Mobile Housing
Listing Status Sold
Purchase Type For Sale
Square Footage 2,433 sqft
Price per Sqft $142
Subdivision Primrose Estates Phase 2 Amd
MLS Listing ID 6194002
Sold Date 03/24/21
Style Ranch
Bedrooms 5
HOA Fees $4/ann
HOA Y/N Yes
Originating Board Arizona Regional Multiple Listing Service (ARMLS)
Year Built 2002
Annual Tax Amount $1,683
Tax Year 2020
Lot Size 0.998 Acres
Acres 1.0
Property Description
Beautiful single-story 5 bedroom 3 bath home with mountain views located on a .998 acre, flood-irrigated horse property lot, with plenty of storage room. The interior includes new carpet, fresh paint, split floorpan, sky lights, vaulted ceilings, wood flooring, and more. Enter into a large living room that opens into the formal dining room located off of the spacious kitchen that fills with natural light. The kitchen features stainless steel appliances, island with drawers and cabinets, wood floors, window over the sink basin, and plenty of storage and counter space. Off of the kitchen you will find a lowered counter that joins the second family room. The spacious master bedroom features 2 walk-in closets with a large Master bathroom suite including separate vanities, a large garden tub, separate shower, and linen closet. Directly off of the master bedroom is a set of double doors that opens up into another bedroom that would be perfect for a home office or nursery. A jack and Jill bathroom joins two rooms across the split floor plan and the furthest features a full private bathroom and walk in closet with laundry room access. The Laundry room houses a new washer and dryer set with linen storage and serves as a mud room with access to the back yard. The exterior of the home has just been repainted including new roofing on every roof surface including the gazebo, patio, and storage shed. The Covered patio extends the full length of the home providing excellent shade from the afternoon sun. The expansive fenced back yard includes a large gravel storage yard, custom gazebo, storage shed on a concrete foundation, 2 Dog kennels with houses, a poured concrete slab for a 16' x 20' workshop, RV Gates, and flood irrigation that services both front and backyard. The Landscaping in the backyard includes beautiful mature elm, ash, and mulberry trees, grass, raised berms for basin irrigation, citrus trees, bamboo, stone and concrete walkways, and several bushes that bloom throughout the seasons. The front landscaping includes a stoned lined berm with concrete steps that have a stone walkway to the front entrance, Grass, perennial flowers, and a concrete walkway that connects to the dual gravel driveways that can accommodate 8 vehicles. a riding lawnmower will convey with the purchase to maintain this beautiful landscape. This 1 owner home is truly a gem. Do not miss the opportunity to view it for yourself.
Location
State AZ
County Maricopa
Community Primrose Estates Phase 2 Amd
Direction West on Lower Buckeye, North on 196th dr, East on Primrose Ln, North on 195th dr property on East side of the road.
Rooms
Other Rooms Family Room
Master Bedroom Split
Den/Bedroom Plus 5
Separate Den/Office N
Interior
Interior Features Breakfast Bar, No Interior Steps, Other, Vaulted Ceiling(s), Kitchen Island, Double Vanity, Full Bth Master Bdrm, Separate Shwr & Tub, Laminate Counters
Heating Electric
Cooling Refrigeration, Ceiling Fan(s)
Flooring Carpet, Laminate, Vinyl, Wood
Fireplaces Number No Fireplace
Fireplaces Type None
Fireplace No
Window Features Skylight(s),Double Pane Windows
SPA None
Exterior
Exterior Feature Covered Patio(s), Gazebo/Ramada, Patio, Private Yard, Storage
Parking Features RV Gate, RV Access/Parking, Gated
Fence Chain Link
Pool None
Landscape Description Flood Irrigation
Utilities Available APS
Amenities Available Other, Self Managed
View Mountain(s)
Roof Type Composition
Private Pool No
Building
Lot Description Gravel/Stone Front, Gravel/Stone Back, Grass Front, Grass Back, Flood Irrigation
Story 1
Builder Name Cavco Industries, llc.
Sewer Septic Tank
Water City Water
Architectural Style Ranch
Structure Type Covered Patio(s),Gazebo/Ramada,Patio,Private Yard,Storage
New Construction No
Schools
Elementary Schools Liberty Elementary School - Buckeye
Middle Schools Liberty Elementary School - Buckeye
High Schools Buckeye Union High School
School District Buckeye Union High School District
Others
HOA Name Primrose Estate II
HOA Fee Include No Fees,Other (See Remarks)
Senior Community No
Tax ID 502-46-096
Ownership Fee Simple
Acceptable Financing Cash, Conventional, FHA, VA Loan
Horse Property Y
Listing Terms Cash, Conventional, FHA, VA Loan
Financing VA
Read Less

Copyright 2025 Arizona Regional Multiple Listing Service, Inc. All rights reserved.
Bought with West USA Realty




