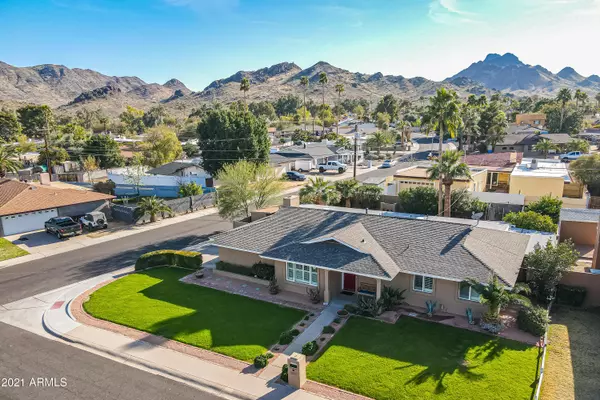For more information regarding the value of a property, please contact us for a free consultation.
3417 E LAZY Lane Phoenix, AZ 85028
Want to know what your home might be worth? Contact us for a FREE valuation!

Our team is ready to help you sell your home for the highest possible price ASAP
Key Details
Sold Price $600,000
Property Type Single Family Home
Sub Type Single Family - Detached
Listing Status Sold
Purchase Type For Sale
Square Footage 2,057 sqft
Price per Sqft $291
Subdivision Sher-Renee Heights
MLS Listing ID 6192933
Sold Date 03/25/21
Style Ranch
Bedrooms 3
HOA Y/N No
Originating Board Arizona Regional Multiple Listing Service (ARMLS)
Year Built 1961
Annual Tax Amount $2,851
Tax Year 2020
Lot Size 9,343 Sqft
Acres 0.21
Property Description
Take in the Phoenix Mountain Preserve views of Piestewa Peak from this corner lot home offering 2,057 sq/ft, 3 bedrooms, 2 baths, including an Office. Storage abound- with 3 enclosed storage areas and a 2-car garage.
This N/S facing, single-level home resides in the popular Sher-Renee Heights subdivision, within the re-branded ''32 North neighborhood''. The Open Kitchen features: maple cabinets, over-sized granite eat-in kitchen counter, separate back bar/food prep- area with wood top, and dark colored appliances. The Kitchen looks over the inviting family room and informal dining area with a brick gas fireplace/mantle. The Cozy Master-Bedroom suite has a master bath with glass walk-in shower and dressing area. Traditional Saltillo tiled floors in common areas & carpeted bedrooms. Plantation Shutters in all Bedrooms and Family Room. Trane Gas Heater; A/C 15-ton(updated ~2005) and low E vinyl windows. Roof installed with 30-year-life shingles(updated ~2003)
The Lush Front yard offers two large grassy areas and a covered front door patio framed by tall "birds of paradise" and agave plants.
In the Private Backyard relax under the shade of the palm-trees in the eight foot deep pool or under the extended covered patio.
Plenty of room for outdoor covered seating.
Mature tall landscape offers privacy while still sharing mountain views. Large grass area great for play-time and pets. Citrus Trees too.
Outdoor patio sunscreens and indoor plantation blinds offer relief on hotter afternoons.
Three storage area options in: separate garage closet, detached shed(ideal for gardening/crafts) plus the side storage room is perfect for a fitness room.
Maintain control of home from anywhere with Ring Doorbell and Nest Thermostat. Solid Block Construction home with Remodeled Kitchen & Baths, New LED ceiling lighting.
Pride of ownership and regular maintenance shows throughout.
Location , location, location- 32 North Phoenix neighborhood has access to multiple restaurants, grocery, hardware and coffee shops including a national coffee chain. Quick highway access to the rest of "The Valley", Phoenix Sky Harbor airport or downtown sports/entertainment district. This South of Shea location is served by academically acclaimed schools, multiple Hiking/biking/walking trails accessible via the neighborhood and Mercury Mine Basin park is just around the corner.
Location
State AZ
County Maricopa
Community Sher-Renee Heights
Direction From 32nd St / Mountain View: East on Mountain View to 34th Place. South on 34th Place to Lazy Lane. West on E Lazy Lane. First home on South corner lot.
Rooms
Other Rooms Separate Workshop, Family Room
Den/Bedroom Plus 4
Separate Den/Office Y
Interior
Interior Features Eat-in Kitchen, Breakfast Bar, No Interior Steps, 3/4 Bath Master Bdrm, High Speed Internet, Granite Counters
Heating Natural Gas, ENERGY STAR Qualified Equipment
Cooling Refrigeration, Programmable Thmstat, Ceiling Fan(s)
Flooring Carpet, Tile
Fireplaces Type 1 Fireplace, Gas
Fireplace Yes
Window Features Vinyl Frame,Double Pane Windows,Low Emissivity Windows
SPA None
Laundry Engy Star (See Rmks), Wshr/Dry HookUp Only
Exterior
Exterior Feature Covered Patio(s), Playground, Patio, Private Yard, Storage
Parking Features Electric Door Opener, Separate Strge Area
Garage Spaces 2.0
Garage Description 2.0
Fence Block
Pool Diving Pool, Fenced, Private
Community Features Near Bus Stop, Playground, Biking/Walking Path
Utilities Available APS, SW Gas
Amenities Available None
View Mountain(s)
Roof Type Composition,Rolled/Hot Mop
Private Pool Yes
Building
Lot Description Sprinklers In Rear, Sprinklers In Front, Alley, Corner Lot, Desert Back, Gravel/Stone Back, Grass Front, Grass Back, Auto Timer H2O Front, Auto Timer H2O Back
Story 1
Builder Name Unknown
Sewer Septic in & Cnctd, Private Sewer, Septic Tank
Water City Water
Architectural Style Ranch
Structure Type Covered Patio(s),Playground,Patio,Private Yard,Storage
New Construction No
Schools
Elementary Schools Mercury Mine Elementary School
Middle Schools Shea Middle School
High Schools Shadow Mountain High School
School District Paradise Valley Unified District
Others
HOA Fee Include No Fees
Senior Community No
Tax ID 165-26-037
Ownership Fee Simple
Acceptable Financing Cash, Conventional, FHA
Horse Property N
Listing Terms Cash, Conventional, FHA
Financing Conventional
Read Less

Copyright 2024 Arizona Regional Multiple Listing Service, Inc. All rights reserved.
Bought with Bespoke Real Estate, LLC
GET MORE INFORMATION





