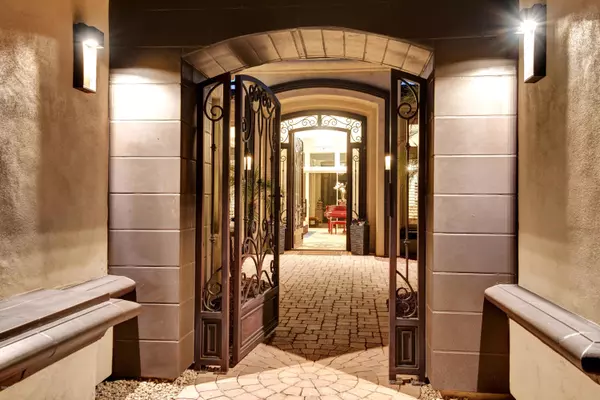For more information regarding the value of a property, please contact us for a free consultation.
10534 N 133rd Street Scottsdale, AZ 85259
Want to know what your home might be worth? Contact us for a FREE valuation!

Our team is ready to help you sell your home for the highest possible price ASAP
Key Details
Sold Price $1,150,000
Property Type Single Family Home
Sub Type Single Family - Detached
Listing Status Sold
Purchase Type For Sale
Square Footage 4,275 sqft
Price per Sqft $269
Subdivision Sonora Vista
MLS Listing ID 6137589
Sold Date 01/29/21
Style Spanish
Bedrooms 5
HOA Fees $105/mo
HOA Y/N Yes
Originating Board Arizona Regional Multiple Listing Service (ARMLS)
Year Built 2003
Annual Tax Amount $5,780
Tax Year 2020
Lot Size 1.455 Acres
Acres 1.45
Property Description
This magnificent home is situated on a cul-de-sac lot within the gated community of Sonora Vista. Experience amazing surrounding mountain views and scenic Arizona sunsets. Beautiful manicured desert landscape front yard frames this beautiful acre-plus lot. The home has exceptional detail and exquisite features that you notice the moment you enter the courtyard. A custom wrought iron gate and door welcomes you to the front entry. Beautiful detail and 14 foot ceilings astound the eye as you enter. Custom paint throughout and an accent wall in the entry great room with adjoining formal dining room and wet bar, along with a beautiful baby grand Steinway will sure to please. Four ensuite bedrooms in this split floor plan with another bedroom that can also be utilized as a den/office/study. Newly remodeled ensuite casita attached with private separate entrance from the courtyard perfect for your guests or utilized as a separate office. Large spacious owner's suite with soothing colors has sitting area adjacent to exit door to the covered back patio and backyard. Large spa like master bath with separate oversized walk in closets. Kitchen is well appointed with granite countertops and walnut cabinetry, and for the chef in the family, an accessory wall pot filler for those family style meals. Relaxing family room with custom remodeled stacked stone fireplace. Through the sliding glass doors an amazing lushly landscaped backyard and wall of color awaits you. Relax in the many areas of the covered patio or the raised deck private ramada for those sunrises and sunsets. Beautiful play pool has unique and excellent amenities with its walk in/walk out access. Separate outdoor shower and toilet are available when hosting your pool parties. Located close to the world renowned Mayo Clinic Research Center, nationally recognized Basis Schools, shopping and dining in the Shea Corridor, incredible golf courses, as well as the outstanding hiking trails. Welcome to your new home!
Location
State AZ
County Maricopa
Community Sonora Vista
Direction South on 134th St through security gate. Right at the stop sign on Cannon Dr. West to the end of Cannon Dr, Turn right becomes 133rd St. Proceed to the end of 133rd St. Home is on west side.
Rooms
Other Rooms Guest Qtrs-Sep Entrn, Great Room, Family Room
Master Bedroom Split
Den/Bedroom Plus 5
Separate Den/Office N
Interior
Interior Features Physcl Chlgd (SRmks), Eat-in Kitchen, Breakfast Bar, 9+ Flat Ceilings, Drink Wtr Filter Sys, Fire Sprinklers, No Interior Steps, Other, Wet Bar, Kitchen Island, Pantry, Double Vanity, Full Bth Master Bdrm, Separate Shwr & Tub, Tub with Jets, High Speed Internet, Smart Home, Granite Counters
Heating Electric
Cooling Refrigeration, Programmable Thmstat, Ceiling Fan(s)
Flooring Carpet, Stone, Tile
Fireplaces Type 1 Fireplace, Free Standing, Family Room, Gas
Fireplace Yes
Window Features Double Pane Windows,Low Emissivity Windows
SPA Private
Exterior
Exterior Feature Covered Patio(s), Playground, Gazebo/Ramada, Patio, Private Street(s), Private Yard, Separate Guest House
Parking Features Attch'd Gar Cabinets, Dir Entry frm Garage, Electric Door Opener, Over Height Garage
Garage Spaces 3.0
Garage Description 3.0
Fence Block
Pool Play Pool, Private
Community Features Gated Community
Utilities Available APS, SW Gas
Amenities Available Management, Rental OK (See Rmks)
View Mountain(s)
Roof Type Tile,Built-Up
Accessibility Accessible Door 32in+ Wide, Pool Ramp Entry, Bath Roll-In Shower, Bath Lever Faucets, Bath Grab Bars, Bath 60in Trning Rad, Accessible Hallway(s), Accessible Closets, Accessible Kitchen
Private Pool Yes
Building
Lot Description Sprinklers In Rear, Sprinklers In Front, Desert Back, Desert Front, Cul-De-Sac, Gravel/Stone Front, Gravel/Stone Back, Auto Timer H2O Front, Auto Timer H2O Back
Story 1
Builder Name JBI Construction
Sewer Public Sewer
Water City Water
Architectural Style Spanish
Structure Type Covered Patio(s),Playground,Gazebo/Ramada,Patio,Private Street(s),Private Yard, Separate Guest House
New Construction No
Schools
Elementary Schools Laguna Elementary School
Middle Schools Mountainside Middle School
High Schools Desert Mountain Elementary
School District Scottsdale Unified District
Others
HOA Name Sonora Vista HOA
HOA Fee Include Maintenance Grounds,Street Maint
Senior Community No
Tax ID 217-31-486
Ownership Fee Simple
Acceptable Financing Cash, Conventional, VA Loan
Horse Property N
Listing Terms Cash, Conventional, VA Loan
Financing Conventional
Read Less

Copyright 2024 Arizona Regional Multiple Listing Service, Inc. All rights reserved.
Bought with Realty ONE Group




