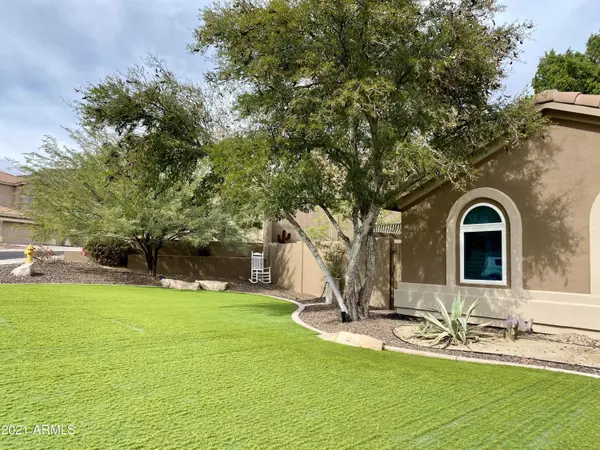For more information regarding the value of a property, please contact us for a free consultation.
3206 E DESERT FLOWER Lane Phoenix, AZ 85044
Want to know what your home might be worth? Contact us for a FREE valuation!

Our team is ready to help you sell your home for the highest possible price ASAP
Key Details
Sold Price $699,900
Property Type Single Family Home
Sub Type Single Family - Detached
Listing Status Sold
Purchase Type For Sale
Square Footage 2,900 sqft
Price per Sqft $241
Subdivision Mountain Park Ranch Unit 32
MLS Listing ID 6188894
Sold Date 03/25/21
Style Ranch
Bedrooms 5
HOA Fees $13
HOA Y/N Yes
Originating Board Arizona Regional Multiple Listing Service (ARMLS)
Year Built 1995
Annual Tax Amount $4,772
Tax Year 2020
Lot Size 9,852 Sqft
Acres 0.23
Property Description
Location, location, location! Beautiful & well-maintained on spectacular sweeping mountain preserve lot. Modified floor plan with added breakfast nook. Kitchen opens to family room with fireplace. New LG double wall ovens just added (1/2021), newer KitchenAid dishwasher & newer R/O. Paradise perfect backyard complete w/sparkling pebble finished pool, built-in BBQ, firepit, large covered patio, extended preserve side patio,120 gallon propane tank & gated kids' play area. Additional updates include; custom front entry iron door, wood floors, 8' atrium doors, new 20 seer heat pumps (2020), professional sealed air ducting, artificial turf in front yard & side courtyard w/ ramada, (some) dual pane low-E & tinted windows & water heater w/ recirculation pump.
Location
State AZ
County Maricopa
Community Mountain Park Ranch Unit 32
Direction From Ray Rd & I-10, west on Ray Rd, north on 33rd St, turn right on 33rd St, left on Desert Flower Lane to home on right.
Rooms
Other Rooms Family Room
Master Bedroom Split
Den/Bedroom Plus 5
Separate Den/Office N
Interior
Interior Features Eat-in Kitchen, Breakfast Bar, Drink Wtr Filter Sys, Vaulted Ceiling(s), Kitchen Island, Double Vanity, Full Bth Master Bdrm, Separate Shwr & Tub, High Speed Internet
Heating Electric
Cooling Refrigeration, Ceiling Fan(s)
Flooring Carpet, Tile, Wood
Fireplaces Type 2 Fireplace, Exterior Fireplace, Fire Pit, Family Room
Fireplace Yes
Window Features Skylight(s),ENERGY STAR Qualified Windows,Double Pane Windows,Low Emissivity Windows,Tinted Windows
SPA None
Exterior
Exterior Feature Covered Patio(s), Playground, Gazebo/Ramada, Patio, Built-in Barbecue
Parking Features Attch'd Gar Cabinets
Garage Spaces 3.0
Garage Description 3.0
Fence Block, Wrought Iron
Pool Play Pool, Private
Community Features Community Spa Htd, Community Spa, Community Pool Htd, Community Pool, Playground
Utilities Available SRP
Amenities Available Management
View Mountain(s)
Roof Type Tile,Concrete
Private Pool Yes
Building
Lot Description Synthetic Grass Frnt
Story 1
Builder Name Richmond American
Sewer Sewer in & Cnctd, Public Sewer
Water City Water
Architectural Style Ranch
Structure Type Covered Patio(s),Playground,Gazebo/Ramada,Patio,Built-in Barbecue
New Construction No
Schools
Elementary Schools Kyrene De La Colina School
Middle Schools Kyrene Centennial Middle School
High Schools Mountain Pointe High School
School District Tempe Union High School District
Others
HOA Name MPR HOA
HOA Fee Include Maintenance Grounds
Senior Community No
Tax ID 301-57-142
Ownership Fee Simple
Acceptable Financing Cash, Conventional
Horse Property N
Listing Terms Cash, Conventional
Financing Conventional
Read Less

Copyright 2024 Arizona Regional Multiple Listing Service, Inc. All rights reserved.
Bought with eXp Realty
GET MORE INFORMATION





