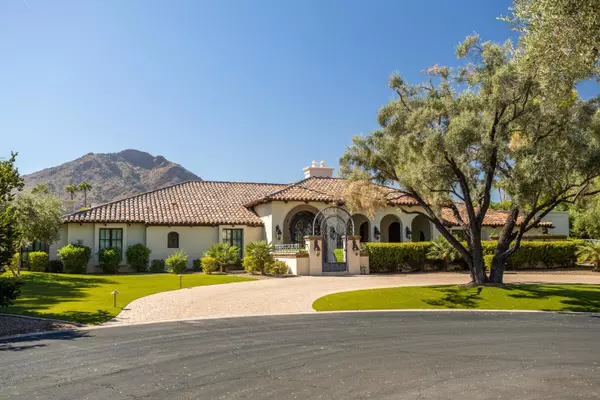For more information regarding the value of a property, please contact us for a free consultation.
6321 E Naumann Drive Paradise Valley, AZ 85253
Want to know what your home might be worth? Contact us for a FREE valuation!

Our team is ready to help you sell your home for the highest possible price ASAP
Key Details
Sold Price $3,700,000
Property Type Single Family Home
Sub Type Single Family - Detached
Listing Status Sold
Purchase Type For Sale
Square Footage 6,850 sqft
Price per Sqft $540
Subdivision Finisterre
MLS Listing ID 6149893
Sold Date 03/01/21
Bedrooms 5
HOA Fees $171
HOA Y/N Yes
Originating Board Arizona Regional Multiple Listing Service (ARMLS)
Year Built 1979
Annual Tax Amount $13,218
Tax Year 2020
Lot Size 1.006 Acres
Acres 1.01
Property Description
Set in one of Paradise Valley's most prestigious gated neighborhoods, this marvelous completely remodeled estate boasts both charm and architectural significance. From the tranquil front courtyard with a peaceful water feature and hand forged iron gates, to the sensational backyard landscaping and breathtaking Camelback Mountain views, this home is sure to impress. Wood and travertine flooring throughout and a beautiful formal living and dining space, separate tv room and a gorgeous kitchen with butcher block island, cozy eat-in nook, six top gas burner, Sub-Zero fridge/freezer and huge walk-in pantry. Beautiful master suite with soaring beaming, quaint fireplace, french doors leading to the outdoor patio, dual vanities, steam shower, generously sized closets and a bonus room, which would make a fantastic gym or second office. Guest suite features three en-suite bedrooms and a separate bonus space, perfect guest living space or a kids play room. There is also an additional bonus room that can easily be converted in the 5th en-suite bedroom in main house. Separate guest house with bedroom, living space and kitchenette. Backyard has a sparkling pool, above ground jacuzzi, putting green, sport court, mature landscape and huge covered patio space, perfect for outdoor entertaining.
Location
State AZ
County Maricopa
Community Finisterre
Direction West on Lincoln Dr to Guard gate at Finisterre entrance on south side of road.
Rooms
Other Rooms ExerciseSauna Room, Family Room
Master Bedroom Split
Den/Bedroom Plus 6
Separate Den/Office Y
Interior
Interior Features Walk-In Closet(s), Drink Wtr Filter Sys, Soft Water Loop, Wet Bar, Kitchen Island, Pantry, Bidet, Full Bth Master Bdrm, Separate Shwr & Tub, High Speed Internet
Heating Electric
Cooling Refrigeration, Ceiling Fan(s)
Flooring Carpet, Stone, Wood
Fireplaces Type 3+ Fireplace, Exterior Fireplace, Family Room, Living Room, Master Bedroom
Fireplace Yes
SPA Heated, Private
Laundry Dryer Included, Inside, Washer Included
Exterior
Exterior Feature Circular Drive, Covered Patio(s), Patio, Private Street(s), Private Yard, Built-in Barbecue, Separate Guest House
Parking Features Electric Door Opener, Side Vehicle Entry
Garage Spaces 3.0
Garage Description 3.0
Fence Block
Pool Lap, Private
Community Features Guarded Entry
Utilities Available APS, SW Gas
Amenities Available Management
View Mountain(s)
Roof Type Tile
Building
Lot Description Sprinklers In Rear, Sprinklers In Front, Corner Lot, Cul-De-Sac, Grass Front, Grass Back
Story 1
Builder Name unknown
Sewer Public Sewer
Water Pvt Water Company
Structure Type Circular Drive, Covered Patio(s), Patio, Private Street(s), Private Yard, Built-in Barbecue, Separate Guest House
New Construction No
Schools
Elementary Schools Kiva Elementary School
Middle Schools Mohave Middle School
High Schools Saguaro Elementary School
School District Scottsdale Unified District
Others
HOA Name Finisterre
HOA Fee Include Common Area Maint, Garbage Collection, Street Maint
Senior Community No
Tax ID 169-39-110
Ownership Fee Simple
Acceptable Financing Cash, Conventional
Horse Property N
Listing Terms Cash, Conventional
Financing Cash
Read Less

Copyright 2025 Arizona Regional Multiple Listing Service, Inc. All rights reserved.
Bought with Launch Powered By Compass




