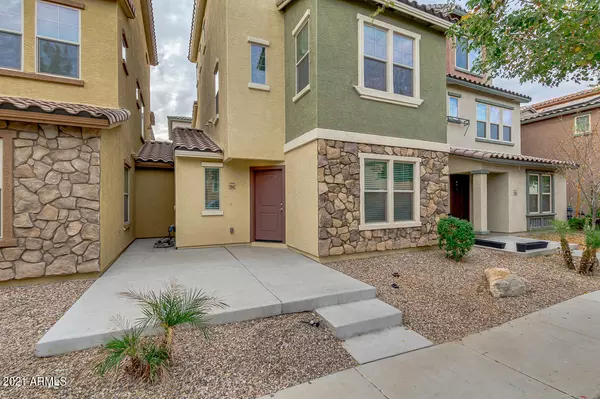For more information regarding the value of a property, please contact us for a free consultation.
2042 N 77TH Drive Phoenix, AZ 85035
Want to know what your home might be worth? Contact us for a FREE valuation!

Our team is ready to help you sell your home for the highest possible price ASAP
Key Details
Sold Price $263,000
Property Type Single Family Home
Sub Type Single Family - Detached
Listing Status Sold
Purchase Type For Sale
Square Footage 1,661 sqft
Price per Sqft $158
Subdivision Vinsanto
MLS Listing ID 6183018
Sold Date 02/25/21
Style Contemporary
Bedrooms 3
HOA Fees $137/mo
HOA Y/N Yes
Originating Board Arizona Regional Multiple Listing Service (ARMLS)
Year Built 2016
Annual Tax Amount $2,125
Tax Year 2020
Lot Size 1,742 Sqft
Acres 0.04
Property Description
MUST SEE this beautiful and bright 3 bedroom, 3.5 bathroom, centrally located, move in ready home in the Master Planned Vinsanto Community. Light-filled living spaces await, paired with a sophisticated color scheme, quality fixtures and finishes. Lovely kitchen with crisp white staggered cabinetry, granite countertops and a suite of appliances that is connected to the dining space and living area so the home chef will always be a part of the action. This charming home features large windows throughout drawing in an abundance of soft natural light. Spacious master suite with a walk in closet and ensuite that has a vanity with dual sinks. Additional must-have features include an inside laundry room washer/dryer included, 2 car garage and easy to clean flooring. This community is well maintained with HOA managing all front yard landscaping & common areas. Vinsanto residents enjoy community pools, children play areas, grass lawns & BBQ area. Prime location near multiple restaurants, shopping and only miles from sports venues, concert stadiums, several golf courses and hiking trails.
Location
State AZ
County Maricopa
Community Vinsanto
Direction From 75th & McDowell, take 75th to Encanto and go west to Center Rd. Left on Center and first right into community.
Rooms
Other Rooms Family Room
Master Bedroom Split
Den/Bedroom Plus 3
Separate Den/Office N
Interior
Interior Features Upstairs, Eat-in Kitchen, Kitchen Island, Pantry, Double Vanity, Full Bth Master Bdrm, High Speed Internet, Granite Counters
Heating Electric, Other
Cooling Refrigeration, See Remarks
Flooring Carpet, Wood
Fireplaces Number No Fireplace
Fireplaces Type None
Fireplace No
Window Features Double Pane Windows,Low Emissivity Windows
SPA None
Exterior
Parking Features Electric Door Opener
Garage Spaces 2.0
Garage Description 2.0
Fence Block
Pool None
Community Features Community Pool, Playground, Biking/Walking Path
Utilities Available SRP
Amenities Available Other, Management
Roof Type Tile
Private Pool No
Building
Lot Description Sprinklers In Front, Desert Back, Desert Front
Story 3
Builder Name D R HORTON HOMES
Sewer Public Sewer
Water City Water
Architectural Style Contemporary
New Construction No
Schools
Elementary Schools Cartwright School
Middle Schools Estrella Middle School
High Schools Trevor Browne High School
School District Phoenix Union High School District
Others
HOA Name Vinsanto HOA
HOA Fee Include Maintenance Grounds
Senior Community No
Tax ID 102-38-178
Ownership Fee Simple
Acceptable Financing Cash, Conventional, FHA, VA Loan
Horse Property N
Listing Terms Cash, Conventional, FHA, VA Loan
Financing FHA
Read Less

Copyright 2024 Arizona Regional Multiple Listing Service, Inc. All rights reserved.
Bought with My Home Group Real Estate
GET MORE INFORMATION





