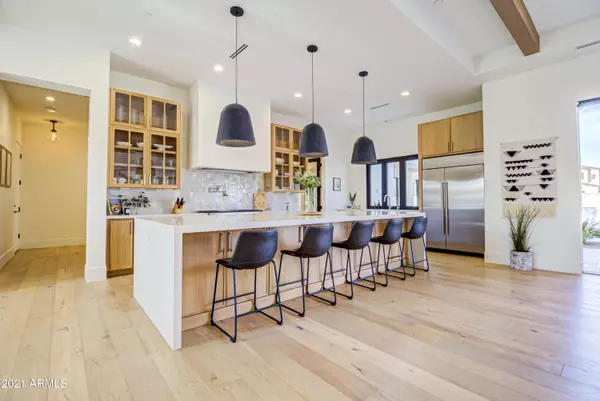For more information regarding the value of a property, please contact us for a free consultation.
8220 E SHARON Drive Scottsdale, AZ 85260
Want to know what your home might be worth? Contact us for a FREE valuation!

Our team is ready to help you sell your home for the highest possible price ASAP
Key Details
Sold Price $2,400,000
Property Type Single Family Home
Sub Type Single Family - Detached
Listing Status Sold
Purchase Type For Sale
Square Footage 4,595 sqft
Price per Sqft $522
Subdivision Desert Wind
MLS Listing ID 6179605
Sold Date 03/08/21
Style Contemporary
Bedrooms 5
HOA Y/N No
Originating Board Arizona Regional Multiple Listing Service (ARMLS)
Year Built 2020
Annual Tax Amount $3,216
Tax Year 2020
Lot Size 0.824 Acres
Acres 0.82
Property Description
Absolutely GORGEOUS NEW BUILD! Situated on just under an acre lot in a quiet neighborhood with majestic scenic views of the mountains. Amazing custom home with all of the high-end finishes: Subzero, Wolf, Scottsman, Tesla solar panels, Pentair heating and cooling pool system to keep those hot summer days cooler. High-tech smart home to be managed from afar using your cell phone. Wall to wall sliders to expand the indoor-outdoor living. Built in grill area. Fruit trees accompanying a beautifully landscaped property. Split floor plan with baths off of every bedroom and a private detached casita with full kitchen. A luxurious pool with stepping stones across. This is a must see property!
Location
State AZ
County Maricopa
Community Desert Wind
Direction From Cactus head North on 84th St. and then turn west on Sharon Dr. From Hayden turn E on Thunderbird then South on 81st and then East on Sharon Drive.
Rooms
Other Rooms Library-Blt-in Bkcse, Guest Qtrs-Sep Entrn, Great Room, Media Room, Family Room, BonusGame Room
Guest Accommodations 504.0
Master Bedroom Split
Den/Bedroom Plus 8
Separate Den/Office Y
Interior
Interior Features Walk-In Closet(s), Breakfast Bar, Drink Wtr Filter Sys, Fire Sprinklers, Wet Bar, Kitchen Island, Double Vanity, Full Bth Master Bdrm, Separate Shwr & Tub, High Speed Internet, Smart Home
Heating Electric, ENERGY STAR Qualified Equipment
Cooling Refrigeration, Programmable Thmstat, Ceiling Fan(s), ENERGY STAR Qualified Equipment
Flooring Tile, Wood
Fireplaces Type 1 Fireplace
Fireplace Yes
Window Features Mechanical Sun Shds, Low Emissivity Windows
SPA None
Laundry Dryer Included, Washer Included
Exterior
Exterior Feature Balcony, Circular Drive, Covered Patio(s), Playground, Gazebo/Ramada, Patio, Private Yard, Built-in Barbecue, Separate Guest House
Parking Features Over Height Garage, RV Gate, Tandem, RV Access/Parking
Garage Spaces 4.0
Garage Description 4.0
Fence Block
Pool Heated, Private
Landscape Description Irrigation Back, Irrigation Front
Community Features Playground, Biking/Walking Path
Utilities Available APS
Amenities Available None
View Mountain(s)
Roof Type Composition
Accessibility Zero-Grade Entry, Remote Devices, Bath Roll-In Shower, Bath Grab Bars, Accessible Hallway(s)
Building
Lot Description Desert Back, Desert Front, Gravel/Stone Front, Gravel/Stone Back, Synthetic Grass Frnt, Synthetic Grass Back, Auto Timer H2O Front, Auto Timer H2O Back, Irrigation Front, Irrigation Back
Story 1
Builder Name Brick+Cactus (owner/builder)
Sewer Public Sewer
Water City Water
Architectural Style Contemporary
Structure Type Balcony, Circular Drive, Covered Patio(s), Playground, Gazebo/Ramada, Patio, Private Yard, Built-in Barbecue, Separate Guest House
New Construction No
Schools
Elementary Schools Sonoran Sky Elementary School - Scottsdale
Middle Schools Desert Shadows Elementary School
High Schools Horizon High School
School District Paradise Valley Unified District
Others
HOA Fee Include No Fees
Senior Community No
Tax ID 175-02-048
Ownership Fee Simple
Acceptable Financing Cash, Conventional, VA Loan
Horse Property N
Listing Terms Cash, Conventional, VA Loan
Financing Cash
Special Listing Condition Owner/Agent
Read Less

Copyright 2025 Arizona Regional Multiple Listing Service, Inc. All rights reserved.
Bought with HomeSmart




