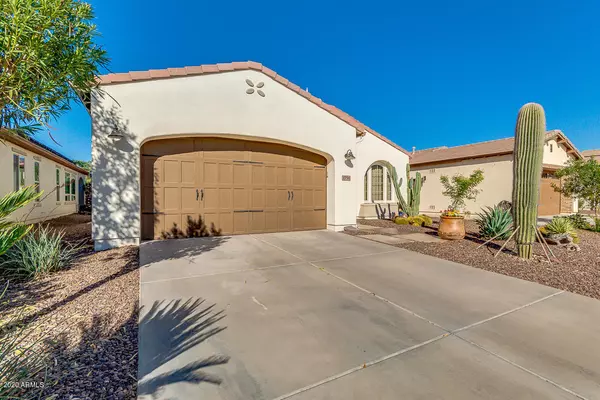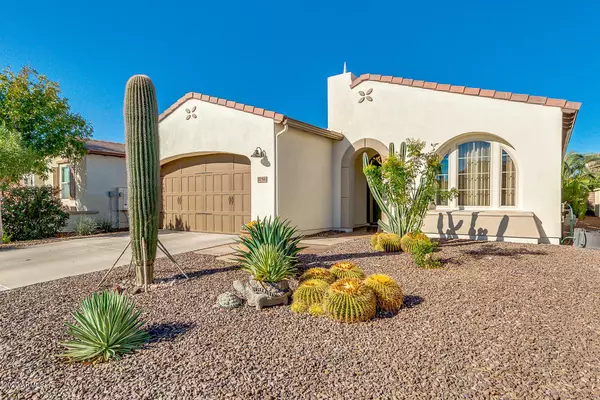For more information regarding the value of a property, please contact us for a free consultation.
1756 E AMARANTH Trail San Tan Valley, AZ 85140
Want to know what your home might be worth? Contact us for a FREE valuation!

Our team is ready to help you sell your home for the highest possible price ASAP
Key Details
Sold Price $356,500
Property Type Single Family Home
Sub Type Single Family - Detached
Listing Status Sold
Purchase Type For Sale
Square Footage 1,433 sqft
Price per Sqft $248
Subdivision Shea Homes At Johnson Farms Neighborhood 2
MLS Listing ID 6164996
Sold Date 02/16/21
Bedrooms 2
HOA Fees $369/qua
HOA Y/N Yes
Originating Board Arizona Regional Multiple Listing Service (ARMLS)
Year Built 2012
Annual Tax Amount $2,913
Tax Year 2020
Lot Size 5,251 Sqft
Acres 0.12
Property Description
Come fall in love with Encanterra! This 1 owner home is in fantastic condition with over 90K in builder upgrades. Home is part of the Shea Zero with a paid 20 year solar lease with 13 years remaining, average electric bill $20-25. This beauty has slate flooring thru-out, slab granite counters, wall oven, huge island, split floor plan, water softener, R/O system very large over sized garage with custom cabinets, surround sounds, classy closets in both closets, new exterior paint, newer irrigation updates and a back yard for entertainers. The patio has been extended with very large pergola. The clubhouse at Encanterra is truly a vacation lifestyle with the Alvea Spa, 2 club houses and a Tom Lehman designed private 18 hole golf course. This is the ultimate vacation lifestyle.
Location
State AZ
County Pinal
Community Shea Homes At Johnson Farms Neighborhood 2
Direction Head east on Combs Rd, Turn right onto Encanterra Dr, Turn left onto Neroli, Turn right onto Crucillo Dr, Turn left onto Amaranth Trail. Property will be on the left.
Rooms
Other Rooms Great Room
Den/Bedroom Plus 2
Separate Den/Office N
Interior
Interior Features Breakfast Bar, 9+ Flat Ceilings, Kitchen Island, Pantry, 3/4 Bath Master Bdrm, Double Vanity, High Speed Internet, Granite Counters
Heating Electric
Cooling Refrigeration, Ceiling Fan(s)
Flooring Tile
Fireplaces Number No Fireplace
Fireplaces Type None
Fireplace No
Window Features Dual Pane,Low-E
SPA None
Exterior
Exterior Feature Covered Patio(s), Patio
Parking Features Attch'd Gar Cabinets, Dir Entry frm Garage, Electric Door Opener, Extnded Lngth Garage
Garage Spaces 2.0
Garage Description 2.0
Fence Block
Pool None
Community Features Gated Community, Community Spa Htd, Community Spa, Community Pool Htd, Community Pool, Community Media Room, Guarded Entry, Golf, Concierge, Tennis Court(s), Racquetball, Playground, Biking/Walking Path, Clubhouse, Fitness Center
Amenities Available Management
Roof Type Tile
Private Pool No
Building
Lot Description Desert Back, Desert Front
Story 1
Builder Name Unknown
Sewer Public Sewer
Water City Water
Structure Type Covered Patio(s),Patio
New Construction No
Schools
Elementary Schools Ellsworth Elementary School
Middle Schools J. O. Combs Middle School
High Schools Combs High School
School District J. O. Combs Unified School District
Others
HOA Name Encanterra
HOA Fee Include Maintenance Grounds
Senior Community No
Tax ID 109-52-430
Ownership Fee Simple
Acceptable Financing Conventional, FHA, VA Loan
Horse Property N
Listing Terms Conventional, FHA, VA Loan
Financing Cash
Read Less

Copyright 2025 Arizona Regional Multiple Listing Service, Inc. All rights reserved.
Bought with Coldwell Banker Realty




