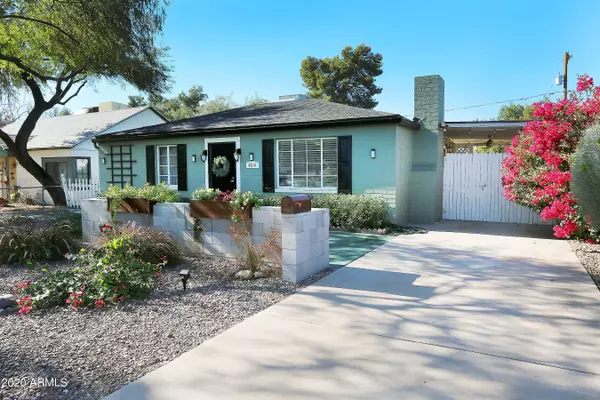For more information regarding the value of a property, please contact us for a free consultation.
4304 N 18TH Place Phoenix, AZ 85016
Want to know what your home might be worth? Contact us for a FREE valuation!

Our team is ready to help you sell your home for the highest possible price ASAP
Key Details
Sold Price $345,500
Property Type Single Family Home
Sub Type Single Family - Detached
Listing Status Sold
Purchase Type For Sale
Square Footage 908 sqft
Price per Sqft $380
Subdivision Peters View Tract 2
MLS Listing ID 6171918
Sold Date 02/01/21
Style Ranch
Bedrooms 2
HOA Y/N No
Originating Board Arizona Regional Multiple Listing Service (ARMLS)
Year Built 1947
Annual Tax Amount $1,547
Tax Year 2020
Lot Size 7,867 Sqft
Acres 0.18
Property Description
This charming 1950's brick single level home offers 2-bedrooms, 1-bathroom, fireplace, separate living room, dining and kitchen. Offers a great floor plan, including a finished covered carport, currently being used as an outdoor entertaining/patio area. Only a short walk to Camelback Row and 20th Street, close to many fine dining and retail shopping establishments, conveniently close to the Biltmore and 51. Great curb appeal on an oversized lot, with huge potential to enlarge the footprint. This beautifully landscaped gem has enjoyed significant upgrades throughout: new roof, new floors, upgraded kitchen, with quartz countertops, subway tile backsplash, new water heater and in-ground watering system. Interior and exterior were painted in 2018. All appliances are included. Move-in ready!
Location
State AZ
County Maricopa
Community Peters View Tract 2
Direction S on 20th St, past Campbell - next R onto Turney; 2nd L onto 18th Pl; 4th home on R
Rooms
Den/Bedroom Plus 2
Separate Den/Office N
Interior
Interior Features No Interior Steps, Pantry, High Speed Internet
Heating Natural Gas
Cooling Both Refrig & Evap, Ceiling Fan(s)
Flooring Carpet, Laminate, Wood
Fireplaces Type 1 Fireplace
Fireplace Yes
SPA None
Exterior
Exterior Feature Covered Patio(s), Storage
Carport Spaces 1
Fence Wood
Pool None
Utilities Available SRP, SW Gas
Amenities Available None
Roof Type Composition
Private Pool No
Building
Lot Description Sprinklers In Rear, Sprinklers In Front, Alley, Desert Front, Gravel/Stone Back, Grass Back
Story 1
Builder Name Unknown
Sewer Public Sewer
Water City Water
Architectural Style Ranch
Structure Type Covered Patio(s),Storage
New Construction No
Schools
Elementary Schools Clarendon School
Middle Schools Osborn Middle School
High Schools Central High School
School District Phoenix Union High School District
Others
HOA Fee Include No Fees
Senior Community No
Tax ID 163-30-119
Ownership Fee Simple
Acceptable Financing Cash, Conventional, FHA, VA Loan
Horse Property N
Listing Terms Cash, Conventional, FHA, VA Loan
Financing Conventional
Read Less

Copyright 2024 Arizona Regional Multiple Listing Service, Inc. All rights reserved.
Bought with At Home Real Estate Arizona
GET MORE INFORMATION





