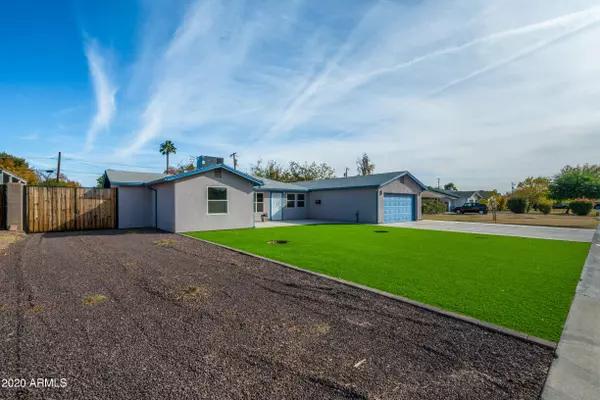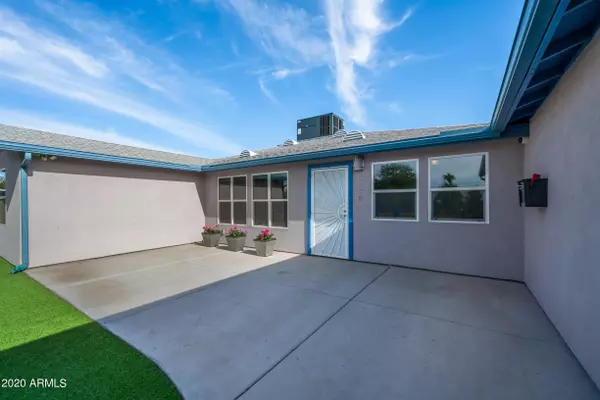For more information regarding the value of a property, please contact us for a free consultation.
6225 N 9TH Place Phoenix, AZ 85014
Want to know what your home might be worth? Contact us for a FREE valuation!

Our team is ready to help you sell your home for the highest possible price ASAP
Key Details
Sold Price $556,500
Property Type Single Family Home
Sub Type Single Family - Detached
Listing Status Sold
Purchase Type For Sale
Square Footage 2,108 sqft
Price per Sqft $263
Subdivision Bettyjoe Place
MLS Listing ID 6165890
Sold Date 02/02/21
Bedrooms 4
HOA Y/N No
Originating Board Arizona Regional Multiple Listing Service (ARMLS)
Year Built 1950
Annual Tax Amount $3,911
Tax Year 2020
Lot Size 10,759 Sqft
Acres 0.25
Property Description
Beautiful, 99% New Build in 2018 - heart of North Central. 4 bedrooms, 3 baths, extra large lot, 2 - car garage - extra deep. All new electric including 200 AMP service, all new supply plumbing and fixtures except orig. master & hall bath sink faucets. 99% new framing & insulation, R-49 in attic. All new large split master suite with water closet, dual sinks, wonderful shower, & amazing walk-in closet. All new wood-like tile throughout home. Gourmet huge kitchen opens to great room. Wonderful island with sink. You won't believe all the cabinets - you will have room for everything & then some. Kitchen includes 2 sinks, 2 dishwashers, elec. range with convection oven, French door refrigerator. All appliances SS. Quartz countertops. All dual pane windows with security film. 16 seer, 5 ton A/C with dual stage. Gas furnace. All exterior walls are insulated. Whole house filtration system. R/O system in kitchen. 2nd bedroom is an en-suite. Great for guests, in-laws, teenager. Front yard - new beautiful artificial turf. Back yard is unfinished. Block fence. R/V gate. Flood irrigation is available. 1.5 year old washer/dryer stays. A fabulous home in a prime location. Easy access to all areas of town, minutes from restaurants, retail and hiking. See doc tab for itemized list.
Location
State AZ
County Maricopa
Community Bettyjoe Place
Direction North on 7th Street to Claremont. East to 9th Place and home.
Rooms
Master Bedroom Split
Den/Bedroom Plus 4
Separate Den/Office N
Interior
Interior Features Master Downstairs, Drink Wtr Filter Sys, No Interior Steps, Kitchen Island, 2 Master Baths, 3/4 Bath Master Bdrm, Double Vanity, High Speed Internet
Heating Natural Gas
Cooling Refrigeration, Ceiling Fan(s)
Flooring Tile
Fireplaces Number No Fireplace
Fireplaces Type None
Fireplace No
Window Features Vinyl Frame,Double Pane Windows,Low Emissivity Windows,Tinted Windows
SPA None
Exterior
Exterior Feature Covered Patio(s), Patio, Private Yard, Storage
Parking Features Dir Entry frm Garage, Electric Door Opener, Extnded Lngth Garage, RV Gate, RV Access/Parking
Garage Spaces 2.0
Garage Description 2.0
Fence Block
Pool None
Landscape Description Irrigation Back, Flood Irrigation
Utilities Available APS, SW Gas
Amenities Available None
Roof Type Composition
Private Pool No
Building
Lot Description Sprinklers In Front, Dirt Back, Synthetic Grass Frnt, Auto Timer H2O Front, Irrigation Back, Flood Irrigation
Story 1
Builder Name Custom
Sewer Public Sewer
Water City Water
Structure Type Covered Patio(s),Patio,Private Yard,Storage
New Construction No
Schools
Elementary Schools Madison Rose Lane School
Middle Schools Madison #1 Middle School
High Schools North High School
School District Phoenix Union High School District
Others
HOA Fee Include No Fees
Senior Community No
Tax ID 161-15-019
Ownership Fee Simple
Acceptable Financing Cash, Conventional, VA Loan
Horse Property N
Listing Terms Cash, Conventional, VA Loan
Financing Conventional
Read Less

Copyright 2024 Arizona Regional Multiple Listing Service, Inc. All rights reserved.
Bought with NORTH&CO.




