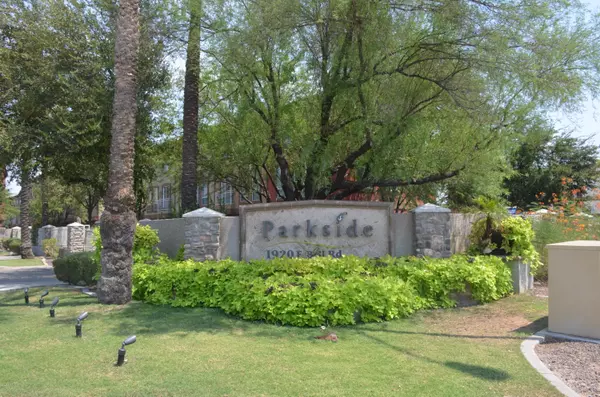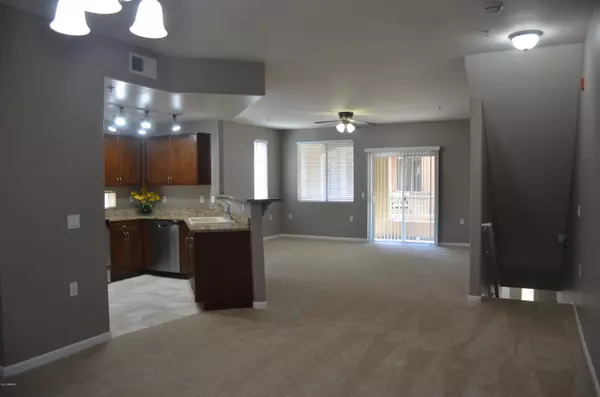For more information regarding the value of a property, please contact us for a free consultation.
1920 E BELL Road #1124 Phoenix, AZ 85022
Want to know what your home might be worth? Contact us for a FREE valuation!

Our team is ready to help you sell your home for the highest possible price ASAP
Key Details
Sold Price $314,900
Property Type Townhouse
Sub Type Townhouse
Listing Status Sold
Purchase Type For Sale
Square Footage 2,124 sqft
Price per Sqft $148
Subdivision Parkside Condominium
MLS Listing ID 6119758
Sold Date 12/14/20
Bedrooms 4
HOA Fees $200/mo
HOA Y/N Yes
Originating Board Arizona Regional Multiple Listing Service (ARMLS)
Year Built 2007
Annual Tax Amount $1,671
Tax Year 2019
Lot Size 910 Sqft
Acres 0.02
Property Description
*WOW* RARE 4 BEDROOM 3.5 BATH Condo, with over 2100 sq ft of space and a TWO car garage. Fabulous * Move in Ready * CORNER UNIT in the resort style GATED COMMUNITY of Parkside. Located in the Heart of North Phoenix minutes away from North Scottsdale. 3 Level design has a total of 4 bedrooms and 3 1/2 baths. Lower level has a Private bedroom with a separate bath perfect for a roommate or giving visiting relatives or friends their own space. Condo features NEW CARPET, PAINT, 2 NEW LENNOX AC UNITS (Replaced 2019), NEW QUARTZ COUNTERTOPS in bathrooms. Large and Spacious living room, Kitchen with Granite counter tops, balcony. Close to POOL, Clubhouse, Movie Theater, Playground, Volley Ball Court and Fitness Center. Minutes from Desert Ridge, the 51 & 101 Fwy and Scottsdale/Kierland area.
Location
State AZ
County Maricopa
Community Parkside Condominium
Direction North from Bell Rd into Parkside Condos
Rooms
Master Bedroom Upstairs
Den/Bedroom Plus 4
Separate Den/Office N
Interior
Interior Features Master Downstairs, Upstairs, Breakfast Bar, Fire Sprinklers, Vaulted Ceiling(s), Pantry, 2 Master Baths, Double Vanity, Full Bth Master Bdrm, Separate Shwr & Tub, Granite Counters
Heating Electric
Cooling Refrigeration
Flooring Carpet, Tile
Fireplaces Number No Fireplace
Fireplaces Type None
Fireplace No
Window Features Double Pane Windows
SPA None
Exterior
Garage Spaces 2.0
Garage Description 2.0
Fence None
Pool None
Community Features Gated Community, Community Pool, Playground, Clubhouse
Utilities Available APS
Amenities Available Management
Roof Type Tile
Private Pool No
Building
Story 3
Builder Name Westone
Sewer Public Sewer
Water City Water
New Construction No
Schools
Elementary Schools Echo Mountain Intermediate School
Middle Schools Vista Verde Middle School
High Schools Paradise Valley High School
School District Paradise Valley Unified District
Others
HOA Name City Property Mgmt
HOA Fee Include Maintenance Grounds,Trash,Water,Roof Replacement,Maintenance Exterior
Senior Community No
Tax ID 214-09-851
Ownership Fee Simple
Acceptable Financing Cash, Conventional, VA Loan
Horse Property N
Listing Terms Cash, Conventional, VA Loan
Financing Conventional
Special Listing Condition Owner/Agent
Read Less

Copyright 2025 Arizona Regional Multiple Listing Service, Inc. All rights reserved.
Bought with Centre Point Real Estate LLC




