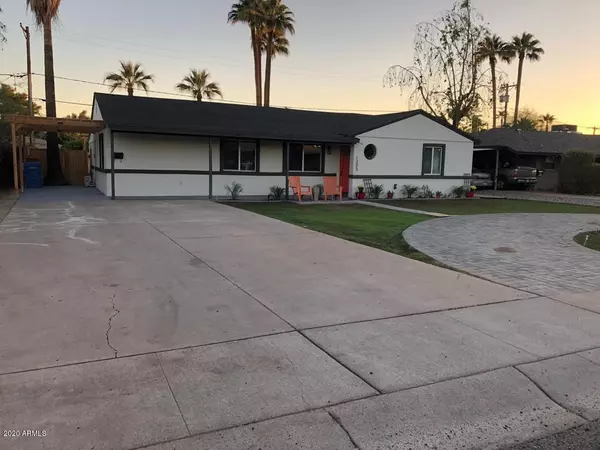For more information regarding the value of a property, please contact us for a free consultation.
1205 W MISSOURI Avenue Phoenix, AZ 85013
Want to know what your home might be worth? Contact us for a FREE valuation!

Our team is ready to help you sell your home for the highest possible price ASAP
Key Details
Sold Price $460,000
Property Type Single Family Home
Sub Type Single Family - Detached
Listing Status Sold
Purchase Type For Sale
Square Footage 1,724 sqft
Price per Sqft $266
Subdivision Chris Gilgians Camelback Village Unit 2
MLS Listing ID 6160933
Sold Date 02/05/21
Style Ranch
Bedrooms 3
HOA Y/N No
Originating Board Arizona Regional Multiple Listing Service (ARMLS)
Year Built 1956
Annual Tax Amount $1,956
Tax Year 2020
Lot Size 6,578 Sqft
Acres 0.15
Property Description
Prime Location 2 Master Bedrooms, Magnificent Newly remodel top to bottom, with professional decoration touches that incorporates Wood, Iron and Stone , New Solid wood kitchen Cabinets, Custom Quartz Calacatta counter tops in Kitchen and bathrooms, Stylish accent lighting fixtures throughout the house, Led Lighting High Efficiently throughout with SMART Switches, New Double pane Windows, Newer Roof, Top quality Kitchen and Bath fixtures, Raised tile details on bathroom walls, New Stainless Steel Appliances, Individual mini Split in Office/Den and Guest Room, Professionally Landscape with U stone driveway for easy Access, New Front and Back Yard Pergola, New Wooded fence for privacy, New Ceiling fans, Tile Floors and Top quality Carpet, Blue tooth speakers, Syntetich Stucco.
Location
State AZ
County Maricopa
Community Chris Gilgians Camelback Village Unit 2
Direction Turn West on Missouri to property.
Rooms
Other Rooms BonusGame Room
Den/Bedroom Plus 5
Separate Den/Office Y
Interior
Interior Features Eat-in Kitchen, Breakfast Bar, Kitchen Island, Pantry, 3/4 Bath Master Bdrm
Heating Electric
Cooling Refrigeration
Flooring Carpet, Tile
Fireplaces Number No Fireplace
Fireplaces Type None
Fireplace No
Window Features Vinyl Frame,ENERGY STAR Qualified Windows,Double Pane Windows
SPA None
Laundry Wshr/Dry HookUp Only
Exterior
Exterior Feature Circular Drive, Covered Patio(s), Patio, Storage
Parking Features RV Gate
Carport Spaces 1
Fence Block, Wood
Pool None
Utilities Available SRP
Amenities Available None
Roof Type Composition
Private Pool No
Building
Lot Description Alley, Grass Front, Grass Back
Story 1
Builder Name UNK
Sewer Public Sewer
Water City Water
Architectural Style Ranch
Structure Type Circular Drive,Covered Patio(s),Patio,Storage
New Construction No
Schools
Elementary Schools Solano School
Middle Schools Solano School
High Schools Central High School
School District Phoenix Union High School District
Others
HOA Fee Include No Fees
Senior Community No
Tax ID 156-42-099-A
Ownership Fee Simple
Acceptable Financing Cash, Conventional, FHA, VA Loan
Horse Property N
Listing Terms Cash, Conventional, FHA, VA Loan
Financing Conventional
Special Listing Condition Owner Occupancy Req
Read Less

Copyright 2024 Arizona Regional Multiple Listing Service, Inc. All rights reserved.
Bought with My Home Group Real Estate
GET MORE INFORMATION





