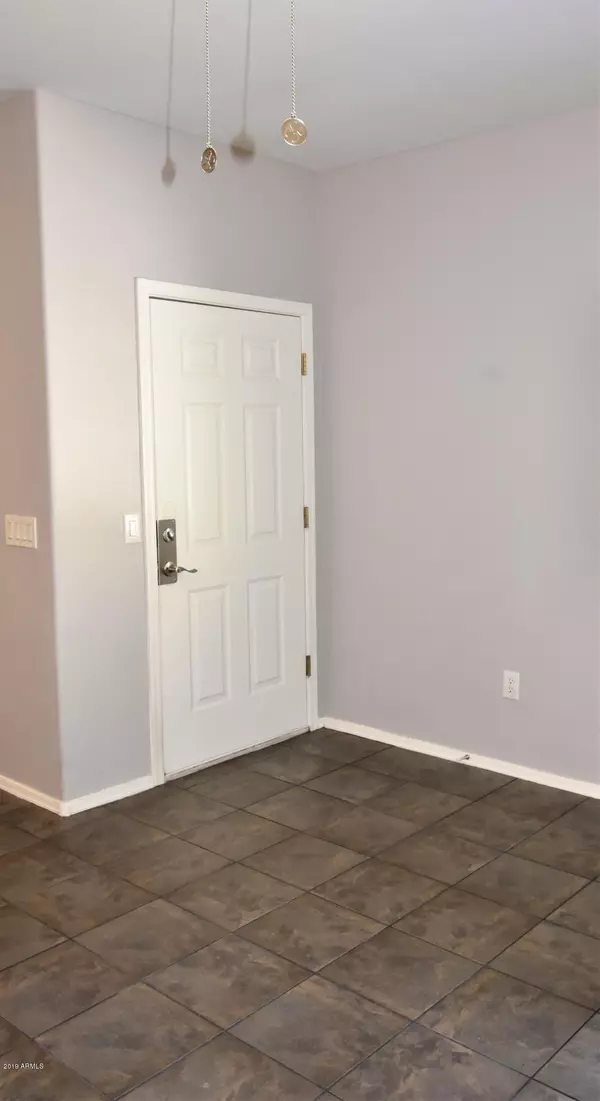For more information regarding the value of a property, please contact us for a free consultation.
1718 W COLTER Street #178 Phoenix, AZ 85015
Want to know what your home might be worth? Contact us for a FREE valuation!

Our team is ready to help you sell your home for the highest possible price ASAP
Key Details
Sold Price $207,000
Property Type Townhouse
Sub Type Townhouse
Listing Status Sold
Purchase Type For Sale
Square Footage 1,617 sqft
Price per Sqft $128
Subdivision Mission Gate Condominium
MLS Listing ID 5983913
Sold Date 01/17/20
Style Contemporary
Bedrooms 3
HOA Fees $230/mo
HOA Y/N Yes
Originating Board Arizona Regional Multiple Listing Service (ARMLS)
Year Built 2005
Annual Tax Amount $1,225
Tax Year 2019
Lot Size 105 Sqft
Property Description
WELCOME HOME! Private, gated 3/ bedroom 2.5/bath + 2 car-garage Townhome is walking distance to the light rail, Central Phoenix nightlife & cultural centers~This light & bright townhome has been updated using a trendy, light-grey color-palette~Cabinets (kitchen & baths are maple w/grey-leather-look counter-tops~Kitchen has stainless appliance-package & BRAND-NEW kitchen sink-kit~Bar-top counter supplies extra-eating options~Formal living room & formal dining room~Half-bath first floor + direct-garage-access & roomy-storage-closet~Second-floor has loft-area, laundry w/washer/dryer, two-good-sized bedrooms + Master-bedroom suite~Master is HUGE w/Classy-Closet + private-balcony~Master bath w/dual-sink vanity, garden-soaker tub & shower w/separate toilet-room~ Bedroom 2 has Classy-Closet w/built-ins~ALL NEW LIGHTING FIXTURES, CEILING FANS, PLUMBING FIXTURES, WINDOW BLINDS & DOOR HARDWARE~NEWER, PLUSH GREY CARPETING on stairs & 2nd floor~Community is gated, lots of walking-trails, greenbelt areas, plush, lush landscaping, pool & LOCATION second-to-none! SUPER-STARTER HOME in-the-low 200's!!!!
Location
State AZ
County Maricopa
Community Mission Gate Condominium
Direction 17TH Avenue and Colter St Directions: North on 17TH, West on Colter to property on Right. Enter Gate and turn Left
Rooms
Other Rooms Loft, Great Room
Master Bedroom Split
Den/Bedroom Plus 4
Separate Den/Office N
Interior
Interior Features Upstairs, Breakfast Bar, Double Vanity, Full Bth Master Bdrm, High Speed Internet
Heating Electric
Cooling Refrigeration, Programmable Thmstat, Ceiling Fan(s)
Flooring Carpet, Tile
Fireplaces Number No Fireplace
Fireplaces Type None
Fireplace No
Window Features Double Pane Windows
SPA None
Exterior
Exterior Feature Balcony, Covered Patio(s)
Parking Features Electric Door Opener
Garage Spaces 2.0
Garage Description 2.0
Fence None
Pool None
Community Features Gated Community, Community Pool, Near Light Rail Stop, Near Bus Stop, Biking/Walking Path
Utilities Available SRP
Amenities Available Management, Rental OK (See Rmks)
Roof Type Tile,Built-Up,Foam
Private Pool No
Building
Lot Description Grass Front
Story 2
Builder Name Unknown
Sewer Public Sewer
Water City Water, Pvt Water Company
Architectural Style Contemporary
Structure Type Balcony,Covered Patio(s)
New Construction No
Schools
Elementary Schools Solano School
Middle Schools Solano School
High Schools Central High School
School District Phoenix Union High School District
Others
HOA Name Mission Gate
HOA Fee Include Roof Repair,Insurance,Sewer,Maintenance Grounds,Front Yard Maint,Trash,Water,Roof Replacement,Maintenance Exterior
Senior Community No
Tax ID 156-36-127
Ownership Condominium
Acceptable Financing Cash, VA Loan
Horse Property N
Listing Terms Cash, VA Loan
Financing VA
Read Less

Copyright 2024 Arizona Regional Multiple Listing Service, Inc. All rights reserved.
Bought with HomeSmart
GET MORE INFORMATION





