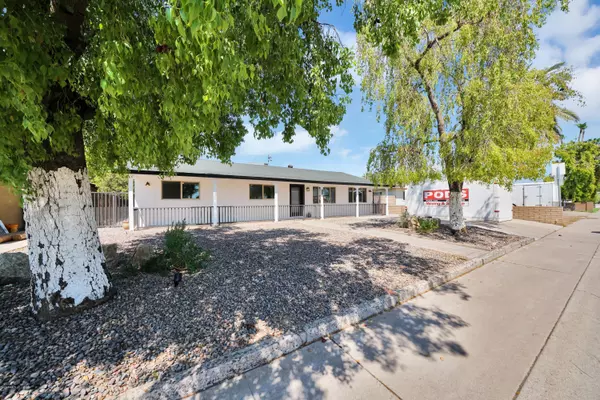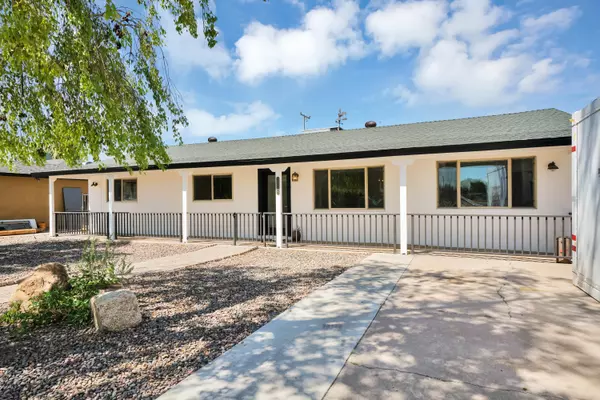For more information regarding the value of a property, please contact us for a free consultation.
1338 E COLTER Street Phoenix, AZ 85014
Want to know what your home might be worth? Contact us for a FREE valuation!

Our team is ready to help you sell your home for the highest possible price ASAP
Key Details
Sold Price $420,000
Property Type Single Family Home
Sub Type Single Family - Detached
Listing Status Sold
Purchase Type For Sale
Square Footage 1,816 sqft
Price per Sqft $231
Subdivision Sherwood Village Lots 1-7, 29-61, 79-84, 111-115
MLS Listing ID 6125926
Sold Date 01/27/21
Style Ranch
Bedrooms 4
HOA Y/N No
Originating Board Arizona Regional Multiple Listing Service (ARMLS)
Year Built 1950
Annual Tax Amount $3,308
Tax Year 2019
Lot Size 8,207 Sqft
Acres 0.19
Property Description
Wow! Rare opportunity to own an 1800 SF-4 bed/2bath home with detached 700 SF guest house. Endless updates throughout the years by current owner. No surface was left untouched. Recent updates include new interior/exterior paint, carpet, and stainless steel appliances. Ceramic tile t/o except bedrooms. Dual pane windows. Custom blinds. Updated light fixtures. Split master bedroom w/separate soaking tub and shower. Large eat-in kitchen w/cherry finished cabinets and tile countertops. Large stainless ''small'' appliance table w/ multiple outlets. Formal dining room. Huge living room. Updated hall bath. Secondary rooms are all good size. Detached guest house w/potential for added income. 2 additional parking spots at alley. Exposed trusses/duct work. Large living space+bonus nook. Cont.- Kitchen, oversized common laundry, and full bath. Updated electrical panel with buried lines. Covered patio off main home. N/S exposure. Madison schools. Popular neighborhood with endless remodels occurring. Easy maintenance front landscape/grass in back. Convenient to freeways, downtown, and popular restaurants/pubs.
Location
State AZ
County Maricopa
Community Sherwood Village Lots 1-7, 29-61, 79-84, 111-115
Direction South to Colter, East to property.
Rooms
Other Rooms Guest Qtrs-Sep Entrn
Master Bedroom Split
Den/Bedroom Plus 4
Separate Den/Office N
Interior
Interior Features Eat-in Kitchen, Full Bth Master Bdrm, Separate Shwr & Tub, High Speed Internet
Heating Natural Gas, See Remarks
Cooling Refrigeration, Ceiling Fan(s)
Flooring Carpet, Tile, Other
Fireplaces Number No Fireplace
Fireplaces Type None
Fireplace No
Window Features Double Pane Windows,Low Emissivity Windows
SPA None
Exterior
Exterior Feature Covered Patio(s), Other, Patio, Private Yard, Separate Guest House
Parking Features Rear Vehicle Entry
Fence Block, Wrought Iron, Wood
Pool None
Community Features Near Bus Stop
Utilities Available APS, SW Gas
Amenities Available None
Roof Type Composition
Private Pool No
Building
Lot Description Alley, Desert Front, Grass Back
Story 1
Builder Name UKN
Sewer Public Sewer
Water City Water
Architectural Style Ranch
Structure Type Covered Patio(s),Other,Patio,Private Yard, Separate Guest House
New Construction No
Schools
Elementary Schools Madison Rose Lane School
Middle Schools Madison Traditional Academy
High Schools North High School
School District Phoenix Union High School District
Others
HOA Fee Include No Fees
Senior Community No
Tax ID 162-09-058
Ownership Fee Simple
Acceptable Financing Cash, Conventional, FHA, VA Loan
Horse Property N
Horse Feature See Remarks
Listing Terms Cash, Conventional, FHA, VA Loan
Financing Conventional
Read Less

Copyright 2024 Arizona Regional Multiple Listing Service, Inc. All rights reserved.
Bought with eXp Realty




