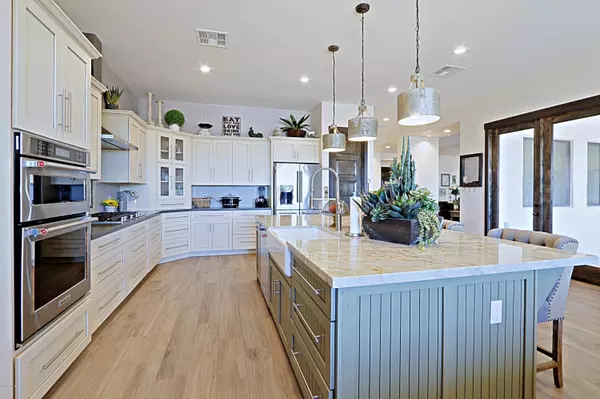For more information regarding the value of a property, please contact us for a free consultation.
23620 N 102ND Avenue Peoria, AZ 85383
Want to know what your home might be worth? Contact us for a FREE valuation!

Our team is ready to help you sell your home for the highest possible price ASAP
Key Details
Sold Price $900,000
Property Type Single Family Home
Sub Type Single Family - Detached
Listing Status Sold
Purchase Type For Sale
Square Footage 4,089 sqft
Price per Sqft $220
Subdivision Custom
MLS Listing ID 6166575
Sold Date 01/14/21
Style Territorial/Santa Fe
Bedrooms 5
HOA Y/N No
Originating Board Arizona Regional Multiple Listing Service (ARMLS)
Year Built 2017
Annual Tax Amount $5,628
Tax Year 2020
Lot Size 1.193 Acres
Acres 1.19
Property Description
Desirable Happy Valley area, close to shopping, restaurants. Custom home on 1.2 acre lot, Unicorporated Maricopa County, no HOA, horse privileges. Split floor plan, 5 bedrooms plus office, 3.5 baths, 3 car garage, plus detached garage 37 ft by 23 ft, bring your toys: boats, RVs...15 min drive to Lake Pleasant. Level usable land with plenty room for pool, guest house and more, 25% lot coverage. Original owner, pride of ownership, move in ready. Highly upgraded with plank tile flooring, solid wood 8 ft interior doors, custom Shaker style cabinets, Quartz counter tops, Kitchen Aid appliances, gas cooktop, kitchen island, farm sink, pendent lights, large dinning room. Master suite with his and hers closets, outdoor shower off master bath. 3 car garage 26 ft deep with epoxy flooring. Each bedroom has walk-in closet. Private location with mountain views, Backyard fenced in with block wall, 2 RV gates, Millguard fiberglass windows, spray foam insulation, deep back patio 1300 sf, central vacuum, water heater with recycle pump, two 5 ton HVACs, propane tank owned. New private well.
Location
State AZ
County Maricopa
Community Custom
Direction south to Camino del Oro, west to 102 Av, north to home on a left
Rooms
Other Rooms Family Room
Master Bedroom Split
Den/Bedroom Plus 6
Separate Den/Office Y
Interior
Interior Features Walk-In Closet(s), Eat-in Kitchen, Breakfast Bar, 9+ Flat Ceilings, Kitchen Island, Pantry, Double Vanity, Full Bth Master Bdrm, Separate Shwr & Tub, High Speed Internet, Granite Counters
Heating Electric
Cooling Refrigeration, Ceiling Fan(s)
Flooring Carpet, Tile
Fireplaces Type Living Room
Fireplace Yes
SPA None
Laundry Inside, Wshr/Dry HookUp Only
Exterior
Exterior Feature Circular Drive, Covered Patio(s), Patio, Private Street(s)
Parking Features Electric Door Opener, Extnded Lngth Garage, RV Gate, Detached, RV Access/Parking, RV Garage
Garage Spaces 5.0
Garage Description 5.0
Fence Block
Pool None
Utilities Available Propane
Amenities Available None
View Mountain(s)
Roof Type Tile, Foam
Building
Lot Description Desert Back, Desert Front
Story 1
Builder Name Custom owner
Sewer Septic Tank
Water Well
Architectural Style Territorial/Santa Fe
Structure Type Circular Drive, Covered Patio(s), Patio, Private Street(s)
New Construction No
Schools
Elementary Schools Zuni Hills Elementary School
Middle Schools Zuni Hills Elementary School
High Schools Liberty High School
School District Peoria Unified School District
Others
HOA Fee Include No Fees
Senior Community No
Tax ID 201-08-067-D
Ownership Fee Simple
Acceptable Financing Cash, Conventional, VA Loan
Horse Property Y
Listing Terms Cash, Conventional, VA Loan
Financing Conventional
Read Less

Copyright 2024 Arizona Regional Multiple Listing Service, Inc. All rights reserved.
Bought with RETHINK Real Estate
GET MORE INFORMATION





