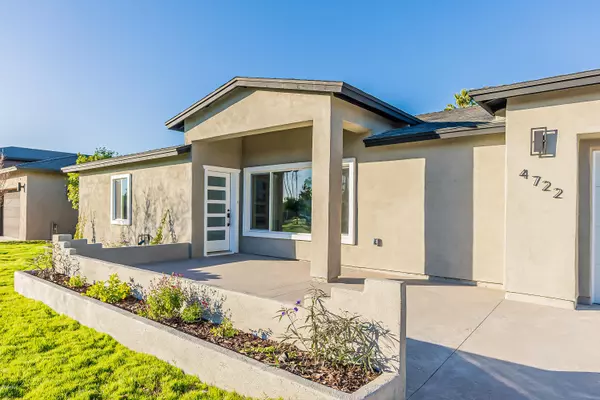For more information regarding the value of a property, please contact us for a free consultation.
4722 E LEWIS Avenue Phoenix, AZ 85008
Want to know what your home might be worth? Contact us for a FREE valuation!

Our team is ready to help you sell your home for the highest possible price ASAP
Key Details
Sold Price $790,000
Property Type Single Family Home
Sub Type Single Family - Detached
Listing Status Sold
Purchase Type For Sale
Square Footage 2,517 sqft
Price per Sqft $313
Subdivision Rancho Ventura Tr 24
MLS Listing ID 6160415
Sold Date 01/14/21
Style Ranch
Bedrooms 4
HOA Y/N No
Originating Board Arizona Regional Multiple Listing Service (ARMLS)
Year Built 1955
Annual Tax Amount $2,872
Tax Year 2020
Lot Size 9,949 Sqft
Acres 0.23
Property Description
4 bed/3 bath is a full remodel, including all new plumbing and electrical! With an 800sqft addition to the home. The gorgeous kitchen w/custom built cabinets, nano-crystalized countertops through out. Beautiful Viking SS appliances. Newly enclosed Garage is equipped with 240V charging port and epoxied flooring. Enormous backyard irrigated/sprinkler and large patio for entertaining. All new dual pane pane windows. New 3.5 ton AC w/ a 5 ton unit. Upgraded 200amp electrical panel. Split large Masterbed with luxurious bath area and LG walkin closet with built ins. Guestrm with private bath other Guestrm with custom built ins walk-in closet. Beautiful Porcelain wood tile flooring, custom painted walls light grey w/warm undertones
15-20 min to ASU, Old Town, Tempe /Fashion Sq
Location
State AZ
County Maricopa
Community Rancho Ventura Tr 24
Direction From Thomas, head south on 46th St to Lewis Ave, East on Lewis to 4722. From McDowell, head north on 46th St to Lewis Ave, East on Lewis to 4722
Rooms
Den/Bedroom Plus 4
Separate Den/Office N
Interior
Interior Features Pantry, Double Vanity, Full Bth Master Bdrm, High Speed Internet
Heating Electric
Cooling Refrigeration, Ceiling Fan(s)
Flooring Carpet, Tile
Fireplaces Number No Fireplace
Fireplaces Type None
Fireplace No
Window Features Dual Pane,Low-E
SPA None
Exterior
Exterior Feature Covered Patio(s)
Parking Features Electric Door Opener
Garage Spaces 2.0
Garage Description 2.0
Fence Block
Pool None
Landscape Description Irrigation Back, Irrigation Front
Community Features Biking/Walking Path
Amenities Available None
Roof Type Composition
Private Pool No
Building
Lot Description Grass Front, Grass Back, Auto Timer H2O Front, Auto Timer H2O Back, Irrigation Front, Irrigation Back
Story 1
Builder Name Allied
Sewer Public Sewer
Water City Water
Architectural Style Ranch
Structure Type Covered Patio(s)
New Construction No
Schools
Elementary Schools Griffith Elementary School
Middle Schools Pat Tillman Middle School
High Schools Camelback High School
School District Phoenix Union High School District
Others
HOA Fee Include No Fees
Senior Community No
Tax ID 126-12-072
Ownership Fee Simple
Acceptable Financing Conventional, VA Loan
Horse Property N
Listing Terms Conventional, VA Loan
Financing Conventional
Read Less

Copyright 2024 Arizona Regional Multiple Listing Service, Inc. All rights reserved.
Bought with NORTH&CO.
GET MORE INFORMATION





