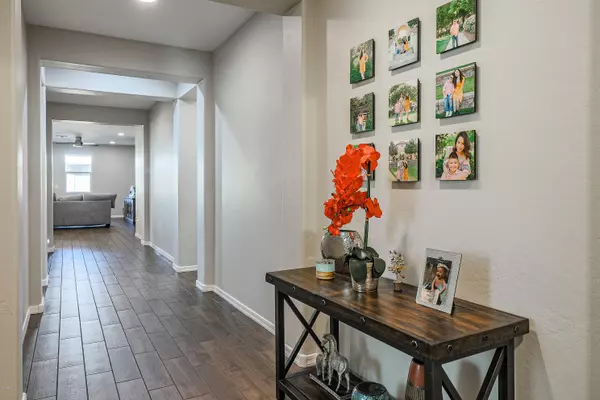For more information regarding the value of a property, please contact us for a free consultation.
19742 W HEATHERBRAE Drive Litchfield Park, AZ 85340
Want to know what your home might be worth? Contact us for a FREE valuation!

Our team is ready to help you sell your home for the highest possible price ASAP
Key Details
Sold Price $380,000
Property Type Single Family Home
Sub Type Single Family - Detached
Listing Status Sold
Purchase Type For Sale
Square Footage 2,271 sqft
Price per Sqft $167
Subdivision Verrado East District Residential Phase 1
MLS Listing ID 6162126
Sold Date 12/29/20
Style Ranch
Bedrooms 4
HOA Fees $116/mo
HOA Y/N Yes
Originating Board Arizona Regional Multiple Listing Service (ARMLS)
Year Built 2018
Annual Tax Amount $2,731
Tax Year 2020
Lot Size 6,600 Sqft
Acres 0.15
Property Description
Welcome Home to this gorgeous 2271sqft, 4bedroom, 4 bath gem in Verrado! Beautiful curb appeal with stack stone front, a paver driveway and pathway. Step inside and you will be greeted with wood look plank tile flooring throughout the main living areas, 8 foot doors, two toned paint, can lighting, window blinds and ceiling fans. This amazing floor plan situates each room and bathroom within its own portion of the home starting with the guest suite featuring a sitting room, bedroom, walk in closet and bath with a shower/tub combo. The grand hallway opens to the kitchen and great room that features 42 inch white cabinets with pulls, quartz countertops, elegant herringbone glass tile backsplash, an oversized kitchen island with breakfast bar, farmhouse cage pendant lights, stainless steel appliances, built in microwave, double oven, gas stove and pantry. The open great room features an oversized double door slider to the backyard, can lighting, ceiling fan and open dining. The owner's suite boasts a walk in closet, ceiling fan, double sinks, shower/tub combo with a garden tub, linen closet and separate water closet. The backyard features an oversized covered patio, can lighting and desert landscaping. This family friendly community presents a community pool and spa, workout facility, playgrounds and is close to schools, dining, shopping and entertainment!
Location
State AZ
County Maricopa
Community Verrado East District Residential Phase 1
Direction East on Indian School Road to community at 198th and Indian School. Park Grove is on the North side of Indian School.
Rooms
Other Rooms BonusGame Room
Master Bedroom Split
Den/Bedroom Plus 5
Separate Den/Office N
Interior
Interior Features Breakfast Bar, 9+ Flat Ceilings, Kitchen Island, Pantry, Double Vanity, Full Bth Master Bdrm
Heating Natural Gas
Cooling Refrigeration, Ceiling Fan(s)
Flooring Carpet, Tile
Fireplaces Number No Fireplace
Fireplaces Type None
Fireplace No
Window Features Double Pane Windows
SPA None
Exterior
Exterior Feature Covered Patio(s), Patio, Private Yard
Parking Features Electric Door Opener
Garage Spaces 2.0
Garage Description 2.0
Fence Block
Pool None
Landscape Description Irrigation Back, Irrigation Front
Community Features Community Pool
Utilities Available APS, SW Gas
Amenities Available Management
Roof Type Tile
Private Pool No
Building
Lot Description Desert Back, Desert Front, Irrigation Front, Irrigation Back
Story 1
Builder Name CalAtlantic Homes
Sewer Private Sewer
Water Pvt Water Company
Architectural Style Ranch
Structure Type Covered Patio(s),Patio,Private Yard
New Construction No
Schools
Elementary Schools Verrado Elementary School
Middle Schools Verrado Middle School
High Schools Verrado High School
School District Agua Fria Union High School District
Others
HOA Name Verrado HOA
HOA Fee Include Maintenance Grounds
Senior Community No
Tax ID 502-29-625
Ownership Fee Simple
Acceptable Financing Cash, Conventional, FHA, VA Loan
Horse Property N
Listing Terms Cash, Conventional, FHA, VA Loan
Financing Conventional
Read Less

Copyright 2024 Arizona Regional Multiple Listing Service, Inc. All rights reserved.
Bought with Keller Williams Realty Phoenix
GET MORE INFORMATION





