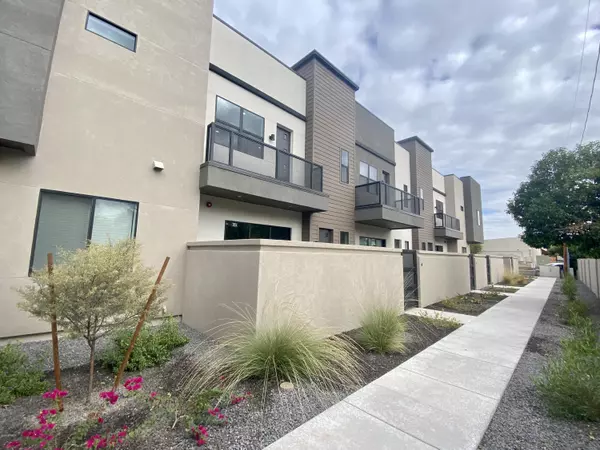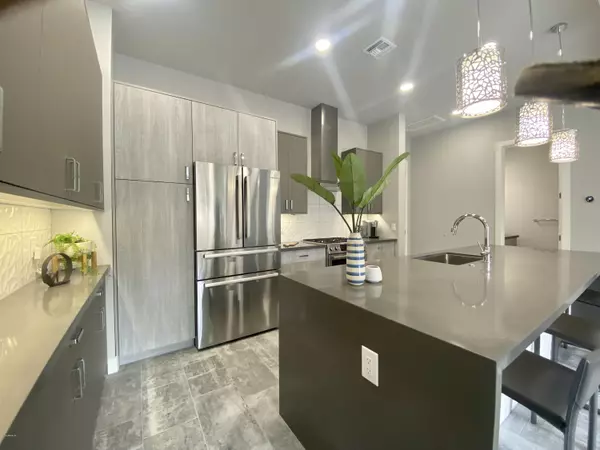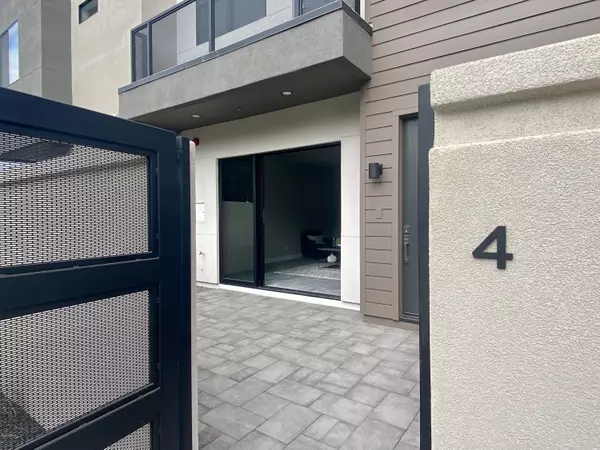For more information regarding the value of a property, please contact us for a free consultation.
2645 E OSBORN Road #4 Phoenix, AZ 85016
Want to know what your home might be worth? Contact us for a FREE valuation!

Our team is ready to help you sell your home for the highest possible price ASAP
Key Details
Sold Price $520,000
Property Type Townhouse
Sub Type Townhouse
Listing Status Sold
Purchase Type For Sale
Square Footage 1,964 sqft
Price per Sqft $264
Subdivision Osborn Commons
MLS Listing ID 6115401
Sold Date 01/08/21
Style Contemporary
Bedrooms 3
HOA Fees $265/mo
HOA Y/N Yes
Originating Board Arizona Regional Multiple Listing Service (ARMLS)
Year Built 2020
Annual Tax Amount $469
Tax Year 2019
Lot Size 1,976 Sqft
Acres 0.05
Property Description
Our Last highly upgraded residence in the best location completed and ready to call home . OC10 is a distinctive 10 home urban community to Phoenix, merging a thoughtful alternative to a conventional home to create a singular, unified urban neighborhood. Luxurious 1964sf 3 bedroom residences with private view decks and generous yards united by a commitment to individuality, modern cool and progressive design.
Every material has been carefully selected to create a stylish, comfortable atmosphere. Expansive windows and 10 ft high ceilings create an inviting space to call home full of natural light. In the living spaces, kitchen and baths, attention to detail is paramount. Each surface and texture is lavishly appointed with rich tile and quartz , sleek veneers, and contemporary finish
Location
State AZ
County Maricopa
Community Osborn Commons
Direction Indian School Road south on 24th street to Osborn, East to OC10 on south side.
Rooms
Other Rooms Great Room
Master Bedroom Split
Den/Bedroom Plus 3
Separate Den/Office N
Interior
Interior Features Upstairs, Breakfast Bar, 9+ Flat Ceilings, Fire Sprinklers, No Interior Steps, Soft Water Loop, Kitchen Island, Pantry, 2 Master Baths, Double Vanity, Full Bth Master Bdrm, Separate Shwr & Tub, High Speed Internet, Smart Home
Heating Electric, ENERGY STAR Qualified Equipment
Cooling Refrigeration, Programmable Thmstat, Ceiling Fan(s)
Flooring Carpet, Tile
Fireplaces Number No Fireplace
Fireplaces Type None
Fireplace No
Window Features Dual Pane,Low-E,Tinted Windows
SPA None
Exterior
Exterior Feature Balcony, Patio, Private Yard
Parking Features Dir Entry frm Garage, Electric Door Opener, Over Height Garage, Separate Strge Area
Garage Spaces 2.0
Garage Description 2.0
Fence Other, Block
Pool None
Amenities Available Rental OK (See Rmks)
View Mountain(s)
Roof Type Foam
Private Pool No
Building
Lot Description Sprinklers In Front, Desert Back, Desert Front
Story 2
Builder Name Osborn Commons LLC
Sewer Sewer in & Cnctd, Public Sewer
Water City Water
Architectural Style Contemporary
Structure Type Balcony,Patio,Private Yard
New Construction No
Schools
Elementary Schools Creighton Elementary School
Middle Schools Larry C Kennedy School
High Schools Camelback High School
School District Phoenix Union High School District
Others
HOA Name OC10
HOA Fee Include Roof Repair,Insurance,Maintenance Grounds,Street Maint,Front Yard Maint,Maintenance Exterior
Senior Community No
Tax ID 119-13-159
Ownership Fee Simple
Acceptable Financing Conventional
Horse Property N
Listing Terms Conventional
Financing Conventional
Read Less

Copyright 2024 Arizona Regional Multiple Listing Service, Inc. All rights reserved.
Bought with Coldwell Banker Realty
GET MORE INFORMATION





