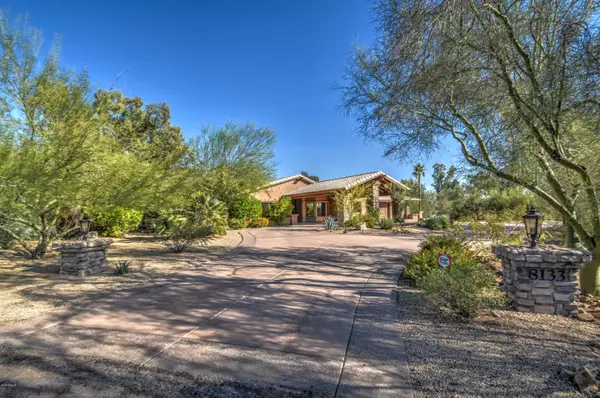For more information regarding the value of a property, please contact us for a free consultation.
8133 E VIA DE LUNA Drive Scottsdale, AZ 85255
Want to know what your home might be worth? Contact us for a FREE valuation!

Our team is ready to help you sell your home for the highest possible price ASAP
Key Details
Sold Price $1,325,000
Property Type Single Family Home
Sub Type Single Family - Detached
Listing Status Sold
Purchase Type For Sale
Square Footage 3,097 sqft
Price per Sqft $427
Subdivision Pinnacle Peak Estates Ii
MLS Listing ID 6159420
Sold Date 12/10/20
Style Ranch,Santa Barbara/Tuscan
Bedrooms 3
HOA Fees $37/ann
HOA Y/N Yes
Originating Board Arizona Regional Multiple Listing Service (ARMLS)
Year Built 1987
Annual Tax Amount $7,978
Tax Year 2020
Lot Size 0.995 Acres
Acres 0.99
Property Description
Welcome to your opportunity to own a fully remodeled home with uninterrupted views of the golf course at Pinnacle Peak Country Club. This gated community is located in the center of high-end shopping, dozens of restaurants, hiking, biking & much more. All of this, only minutes from the 101, providing you with quick access anywhere in the valley. But, it is the home itself that will blow you away. Stepping inside you will immediately notice that the bright, open space has been completely remodeled, from the travertine flooring, to the tongue and groove ceilings, and virtually everything in between. Enter through the oversized custom iron door to the entertaining room with wet bar. The kitchen features top of the line appliances, soft close cabinetry and a full height granite backsplash. And picture yourself relaxing here in the great room, with these amazing golf course views. The bathrooms have also been completely remodeled, with the same high quality cabinetry and stunning quartzite counter tops. You are going to absolutely love the master suite, with its charming fireplace, vaulted ceiling and more of those relaxing golf course views. This home has generous storage, with the 3.5 car garage, as well as the laundry room, which is loaded with cabinetry. Step outside into your own private resort, featuring the heated pool and spa, gas firepit, built-in BBQ, tons of seating areas, and don't miss the full pool bathroom. The upgrades don't stop there, with high-end Smart-Sun Low-E Anderson windows and full-wall sliding glass door, roof redone in 2013, and 2 newer AC units (2015 & 2018). This acre property keeps going beyond the fenced enclosure, providing you with plenty of privacy and room to add a casita. This truly is a view that cannot be duplicated, topped with a house that you will want to call home. I invite you to come see it today.
Location
State AZ
County Maricopa
Community Pinnacle Peak Estates Ii
Direction From Pinnacle Peak Rd: South on Hayden, East on Via de Luna Dr, East on cul-de-sac of same name (Via de Luna Dr)
Rooms
Other Rooms Family Room
Den/Bedroom Plus 4
Separate Den/Office Y
Interior
Interior Features Drink Wtr Filter Sys, Vaulted Ceiling(s), Wet Bar, Kitchen Island, Double Vanity, Full Bth Master Bdrm, Separate Shwr & Tub, High Speed Internet, Granite Counters
Heating Electric
Cooling Refrigeration, Ceiling Fan(s)
Flooring Tile
Fireplaces Type 3+ Fireplace, Exterior Fireplace, Family Room, Living Room, Master Bedroom
Fireplace Yes
Window Features Skylight(s),Double Pane Windows,Low Emissivity Windows
SPA Heated,Private
Exterior
Exterior Feature Circular Drive, Covered Patio(s), Patio, Built-in Barbecue
Parking Features Electric Door Opener
Garage Spaces 3.0
Carport Spaces 1
Garage Description 3.0
Fence Block, Wrought Iron
Pool Play Pool, Variable Speed Pump, Heated, Private
Landscape Description Irrigation Back, Irrigation Front
Community Features Gated Community, Golf
Utilities Available APS, SW Gas
Amenities Available Self Managed
Roof Type Tile
Private Pool Yes
Building
Lot Description On Golf Course, Cul-De-Sac, Gravel/Stone Front, Auto Timer H2O Front, Natural Desert Front, Auto Timer H2O Back, Irrigation Front, Irrigation Back
Story 1
Builder Name Custom
Sewer Septic in & Cnctd
Water City Water
Architectural Style Ranch, Santa Barbara/Tuscan
Structure Type Circular Drive,Covered Patio(s),Patio,Built-in Barbecue
New Construction No
Schools
Elementary Schools Pinnacle Peak Preparatory
Middle Schools Explorer Middle School
High Schools Pinnacle High School
School District Paradise Valley Unified District
Others
HOA Name PPE II HOA
HOA Fee Include Maintenance Grounds
Senior Community No
Tax ID 212-01-152
Ownership Fee Simple
Acceptable Financing Cash, Conventional
Horse Property N
Listing Terms Cash, Conventional
Financing Cash
Special Listing Condition FIRPTA may apply
Read Less

Copyright 2024 Arizona Regional Multiple Listing Service, Inc. All rights reserved.
Bought with RE/MAX Fine Properties
GET MORE INFORMATION





