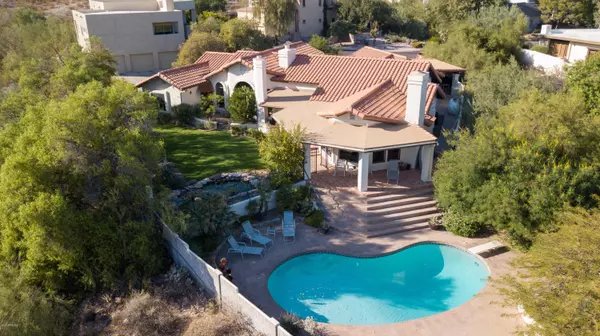For more information regarding the value of a property, please contact us for a free consultation.
2251 E VOGEL Avenue Phoenix, AZ 85028
Want to know what your home might be worth? Contact us for a FREE valuation!

Our team is ready to help you sell your home for the highest possible price ASAP
Key Details
Sold Price $900,347
Property Type Single Family Home
Sub Type Single Family - Detached
Listing Status Sold
Purchase Type For Sale
Square Footage 2,856 sqft
Price per Sqft $315
Subdivision Normsal Heights
MLS Listing ID 6152798
Sold Date 01/15/21
Style Spanish
Bedrooms 4
HOA Fees $20/ann
HOA Y/N Yes
Originating Board Arizona Regional Multiple Listing Service (ARMLS)
Year Built 1986
Annual Tax Amount $6,085
Tax Year 2020
Lot Size 0.333 Acres
Acres 0.33
Property Description
This beautiful Santa Barbara style home nestled in the Phoenix Mountain Preserve is a rare find and will not last long. From the moment you walk through the shady courtyard with a bubbling fountain and enter the dramatic, light filled living area with vaulted ceilings, solid red oak floors, you will be transfixed by the beautiful desert views from every window.
This home has two master suites and a split floorplan with one bedroom outfitted as an office. There are 3 fireplaces for warm, inviting indoor/outdoor entertaining. The outdoor kitchen, mesmerizing koi pond, pool, spa and beautifully landscaped back yard offers several entertainment areas for large groups or intimate get togethers.
Walk out your door to trails or bike to N 32nd area breweries, eateries, & shopping.
Location
State AZ
County Maricopa
Community Normsal Heights
Direction From Shea and 32nd: head W on Shea to 26th go S to Mountain View and W to 23rd St, turn into Vogel cul-de-sac, property is at the bottom of the street.
Rooms
Other Rooms Great Room, Family Room
Master Bedroom Split
Den/Bedroom Plus 4
Separate Den/Office N
Interior
Interior Features Master Downstairs, Eat-in Kitchen, Breakfast Bar, Vaulted Ceiling(s), Pantry, Double Vanity, Full Bth Master Bdrm, Separate Shwr & Tub, Tub with Jets, High Speed Internet
Heating Electric
Cooling Refrigeration, Programmable Thmstat
Flooring Tile, Wood
Fireplaces Type 3+ Fireplace, Exterior Fireplace, Family Room, Living Room
Fireplace Yes
SPA Heated,Private
Exterior
Exterior Feature Covered Patio(s), Misting System, Patio, Built-in Barbecue
Parking Features Electric Door Opener
Garage Spaces 2.0
Carport Spaces 1
Garage Description 2.0
Fence Block, Wrought Iron
Pool Diving Pool, Fenced, Heated, Private
Community Features Biking/Walking Path
Utilities Available Propane
Amenities Available Self Managed
View Mountain(s)
Roof Type Tile
Private Pool Yes
Building
Lot Description Sprinklers In Rear, Sprinklers In Front, Desert Back, Desert Front, Cul-De-Sac, Grass Back, Auto Timer H2O Front, Auto Timer H2O Back
Story 1
Builder Name Custom
Sewer Public Sewer
Water City Water
Architectural Style Spanish
Structure Type Covered Patio(s),Misting System,Patio,Built-in Barbecue
New Construction No
Schools
Elementary Schools Mercury Mine Elementary School
Middle Schools Shea Middle School
High Schools Shadow Mountain High School
School District Paradise Valley Unified District
Others
HOA Name Normsal Heights HOA
HOA Fee Include Other (See Remarks)
Senior Community No
Tax ID 165-11-030-A
Ownership Fee Simple
Acceptable Financing Cash, Conventional, 1031 Exchange, VA Loan
Horse Property N
Listing Terms Cash, Conventional, 1031 Exchange, VA Loan
Financing VA
Read Less

Copyright 2024 Arizona Regional Multiple Listing Service, Inc. All rights reserved.
Bought with HomeSmart
GET MORE INFORMATION





