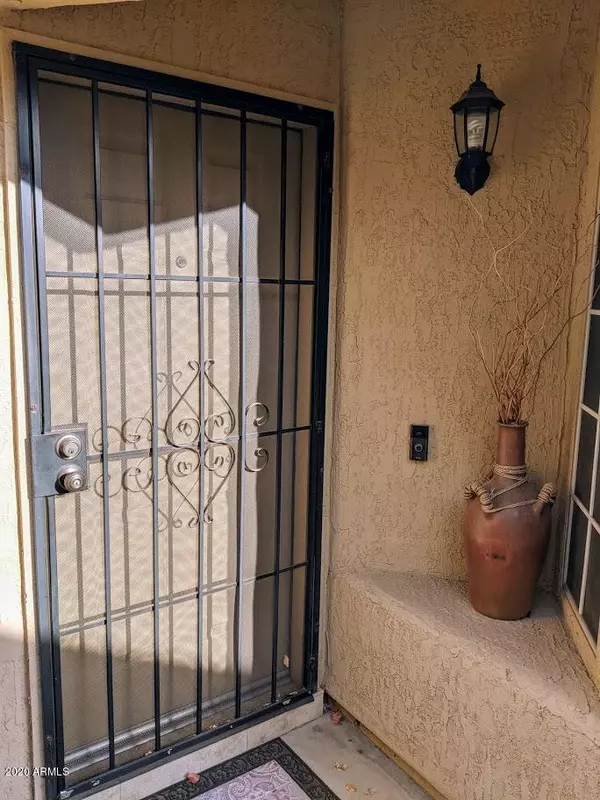For more information regarding the value of a property, please contact us for a free consultation.
11152 N 110TH Place Scottsdale, AZ 85259
Want to know what your home might be worth? Contact us for a FREE valuation!

Our team is ready to help you sell your home for the highest possible price ASAP
Key Details
Sold Price $361,572
Property Type Single Family Home
Sub Type Single Family - Detached
Listing Status Sold
Purchase Type For Sale
Square Footage 1,249 sqft
Price per Sqft $289
Subdivision Villa De Cholla Amd
MLS Listing ID 6155996
Sold Date 11/30/20
Bedrooms 2
HOA Fees $100/mo
HOA Y/N Yes
Originating Board Arizona Regional Multiple Listing Service (ARMLS)
Year Built 1987
Annual Tax Amount $1,208
Tax Year 2020
Lot Size 3,200 Sqft
Acres 0.07
Property Description
Updates Updates Updates! Don't miss out on this 2 bed, 2 bath home in beautiful North-Central Scottsdale! New energy efficient, 2-stage AC with variable speed air handler installed May, 2020. New Hot Water Tank installed September 2020. Updated Kitchen with soft-close cabinets, granite and travertine tile throughout the home!
Featuring two large bedrooms with full private baths and walk-in closets! A perfect space for guest to spread out and feel like home. Indoor laundry room makes cleaning clothes a breeze. The back yard features a large patio area perfect for grilling and enjoying beautiful Arizona sunsets.
Don't miss the opportunity to own this beautiful home, worry free of major repairs! Community features two pools and a spa, as well as a grassy area if your furry friend prefers! Upgraded 2-stage, variable speed AC system makes for comfortable summers. Private 2nd bedroom is great for guests and the location makes for great access to restaurants, grocery stores and hiking trails. Easy access to the 101! The community pool/spa are just a few short steps from the front door, making for an easy escape from the summer heat!
Location
State AZ
County Maricopa
Community Villa De Cholla Amd
Direction NORTH ON 110TH ST. TO GARY RD EAST TO 110TH PLACE. NORTH TO HOME WEST SIDE OF THE ROAD.
Rooms
Master Bedroom Split
Den/Bedroom Plus 2
Separate Den/Office N
Interior
Interior Features Master Downstairs, Eat-in Kitchen, Pantry, 2 Master Baths, Double Vanity, Full Bth Master Bdrm, Granite Counters
Heating Electric
Cooling Refrigeration
Flooring Carpet, Tile
Fireplaces Type 1 Fireplace
Fireplace Yes
SPA Community, Heated, None
Laundry Dryer Included, Inside, Washer Included
Exterior
Exterior Feature Covered Patio(s), Patio
Garage Spaces 2.0
Garage Description 2.0
Fence Block
Pool Community, Heated, None
Community Features Biking/Walking Path
Utilities Available APS
Amenities Available Other, Management
Roof Type Tile, Foam
Building
Lot Description Desert Back, Desert Front
Story 1
Builder Name NK
Sewer Public Sewer
Water City Water
Structure Type Covered Patio(s), Patio
New Construction No
Schools
Elementary Schools Anasazi Elementary
Middle Schools Mountainside Middle School
High Schools Desert Mountain High School
School District Scottsdale Unified District
Others
HOA Name LAS VISTAS
HOA Fee Include Common Area Maint
Senior Community No
Tax ID 217-27-917
Ownership Fee Simple
Acceptable Financing Cash, Conventional, FHA, VA Loan
Horse Property N
Listing Terms Cash, Conventional, FHA, VA Loan
Financing Cash
Read Less

Copyright 2025 Arizona Regional Multiple Listing Service, Inc. All rights reserved.
Bought with Luxe Real Estate Group




