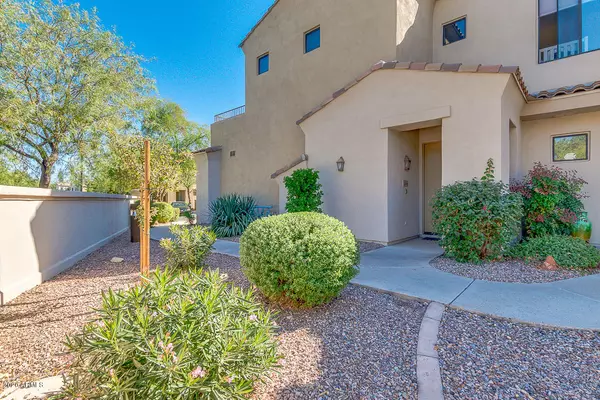For more information regarding the value of a property, please contact us for a free consultation.
3131 E Legacy Drive #2006 Phoenix, AZ 85042
Want to know what your home might be worth? Contact us for a FREE valuation!

Our team is ready to help you sell your home for the highest possible price ASAP
Key Details
Sold Price $299,000
Property Type Single Family Home
Sub Type Single Family - Detached
Listing Status Sold
Purchase Type For Sale
Square Footage 1,299 sqft
Price per Sqft $230
Subdivision Cachet At Legacy Condominium
MLS Listing ID 6155891
Sold Date 01/05/21
Style Santa Barbara/Tuscan
Bedrooms 2
HOA Fees $230/mo
HOA Y/N Yes
Originating Board Arizona Regional Multiple Listing Service (ARMLS)
Year Built 2001
Annual Tax Amount $2,347
Tax Year 2020
Lot Size 0.254 Acres
Acres 0.25
Property Description
This tastefully updated, private, lightly used, well maintained condo has everything you could ask for!! 2 split bedrooms w/ walk-in closets, 2 full baths w/ travertine showers, 2 private balconies, updated kitchen w/ granite countertops & maple cabinets, open floor concept, gas fireplace, 2' faux wood blinds, inside laundry with upper cabinets, recessed lighting, along with hardwood & tile flooring throughout. The community features include gated entrance, heated pool, spa, fitness center, & recreation center. Nestled in the private community of Legacy Golf Resort, you are connected to the #1 Public Course in Phoenix, meticulously maintained grounds, & 16,000+ acres of hiking on South Mountain Preserve. Recreation and happiness await!
Location
State AZ
County Maricopa
Community Cachet At Legacy Condominium
Direction From 32nd St & Baseline Rd, go North on 32nd St. Turn left in The Legacy Golf Resort. Catchet at the Legacy on the left.
Rooms
Other Rooms Great Room
Master Bedroom Split
Den/Bedroom Plus 2
Separate Den/Office N
Interior
Interior Features Eat-in Kitchen, Breakfast Bar, 9+ Flat Ceilings, Intercom, Pantry, 3/4 Bath Master Bdrm, Double Vanity, High Speed Internet, Granite Counters
Heating Natural Gas
Cooling Refrigeration
Flooring Tile, Wood
Fireplaces Type 1 Fireplace, Gas
Fireplace Yes
Window Features Double Pane Windows
SPA None
Exterior
Exterior Feature Balcony, Covered Patio(s)
Parking Features Electric Door Opener, Extnded Lngth Garage, Unassigned, Gated
Garage Spaces 1.0
Garage Description 1.0
Fence Wrought Iron
Pool None
Community Features Gated Community, Community Spa Htd, Community Pool Htd, Near Bus Stop, Community Media Room, Golf, Biking/Walking Path, Clubhouse, Fitness Center
Utilities Available SRP, SW Gas
Amenities Available Management
View Mountain(s)
Roof Type Tile
Private Pool No
Building
Lot Description Desert Back, Desert Front, On Golf Course
Story 2
Builder Name UKN
Sewer Public Sewer
Water City Water
Architectural Style Santa Barbara/Tuscan
Structure Type Balcony,Covered Patio(s)
New Construction No
Schools
Elementary Schools T G Barr School
Middle Schools T G Barr School
High Schools South Mountain High School
School District Phoenix Union High School District
Others
HOA Name Planned Development
HOA Fee Include Roof Repair,Insurance,Sewer,Maintenance Grounds,Street Maint,Front Yard Maint,Water,Roof Replacement,Maintenance Exterior
Senior Community No
Tax ID 122-96-461
Ownership Fee Simple
Acceptable Financing Cash, Conventional, FHA, VA Loan
Horse Property N
Listing Terms Cash, Conventional, FHA, VA Loan
Financing Cash
Read Less

Copyright 2024 Arizona Regional Multiple Listing Service, Inc. All rights reserved.
Bought with Long Realty West Valley
GET MORE INFORMATION





