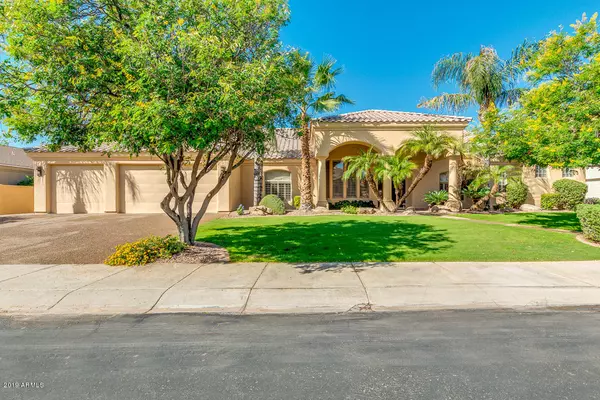For more information regarding the value of a property, please contact us for a free consultation.
12336 N 91ST Street Scottsdale, AZ 85260
Want to know what your home might be worth? Contact us for a FREE valuation!

Our team is ready to help you sell your home for the highest possible price ASAP
Key Details
Sold Price $925,000
Property Type Single Family Home
Sub Type Single Family - Detached
Listing Status Sold
Purchase Type For Sale
Square Footage 3,667 sqft
Price per Sqft $252
Subdivision Tarantini Estates
MLS Listing ID 5994344
Sold Date 02/12/20
Style Santa Barbara/Tuscan
Bedrooms 5
HOA Fees $108/ann
HOA Y/N Yes
Originating Board Arizona Regional Multiple Listing Service (ARMLS)
Year Built 1997
Annual Tax Amount $5,852
Tax Year 2019
Lot Size 0.318 Acres
Acres 0.32
Property Description
This luxurious 5 bedroom 4 bath Tarantini-built home in the heart of Scottsdale is a dream home in a high-end gated community.Spanning over 3667 SF, this magnificent residence graced by soaring ceilings , wall-to-wall windows, and designer touches all around is a haven for gazing at a beautifully paved patio with a private pool. The grand entry way draws you into a voluminous layout made for entertaining with a gorgeous fireplace accompanied by an elegant formal dining room, tremendous chef's kitchen, family room with an upgraded fireplace and huge windows and glass doors to the backyard The master suite presents massive windows with its own fireplace and an opulent en suite bath with a soaking tub and separate glass shower. Living and dining has huge chandeliers, well maintained home with beautiful front and back yard with a pool.It is located 2 miles from 101 and is in close vicinity to many hospitals.Epoxied garage,high quality hardwood floors, updated bathrooms and kitchen with back splash and steel appliances , updated fireplace,and new reverse osmosis system, new chandelier in the breakfast area and freshly painted exterior.property tax will be lower when the property will be registered as primary residence as currently it is under rental tax class.
Location
State AZ
County Maricopa
Community Tarantini Estates
Direction Head east on E Cactus Rd, North on N 91st St. Property will be on the left.
Rooms
Other Rooms Family Room
Den/Bedroom Plus 5
Separate Den/Office N
Interior
Interior Features Eat-in Kitchen, No Interior Steps, Vaulted Ceiling(s), Wet Bar, Kitchen Island, Pantry, Double Vanity, Full Bth Master Bdrm, Separate Shwr & Tub, Tub with Jets, High Speed Internet, Granite Counters
Heating Natural Gas
Cooling Refrigeration, Ceiling Fan(s)
Flooring Tile, Wood
Fireplaces Type 2 Fireplace, Fire Pit, Living Room, Master Bedroom
Fireplace Yes
Window Features Skylight(s)
SPA Private
Exterior
Exterior Feature Covered Patio(s), Patio
Parking Features Attch'd Gar Cabinets, Dir Entry frm Garage, Electric Door Opener
Garage Spaces 3.0
Garage Description 3.0
Fence Block
Pool Private
Community Features Gated Community
Utilities Available APS, SW Gas
Amenities Available Management
Roof Type Tile
Private Pool Yes
Building
Lot Description Sprinklers In Rear, Sprinklers In Front, Grass Front, Grass Back
Story 1
Builder Name Unknown
Sewer Public Sewer
Water City Water
Architectural Style Santa Barbara/Tuscan
Structure Type Covered Patio(s),Patio
New Construction No
Schools
Elementary Schools Zuni Hills Elementary School
Middle Schools Desert Canyon Elementary
High Schools Desert Mountain High School
School District Scottsdale Unified District
Others
HOA Name Tarantini Estates
HOA Fee Include Maintenance Grounds
Senior Community No
Tax ID 217-60-003
Ownership Fee Simple
Acceptable Financing Cash, Conventional, FHA, VA Loan
Horse Property N
Listing Terms Cash, Conventional, FHA, VA Loan
Financing Conventional
Read Less

Copyright 2024 Arizona Regional Multiple Listing Service, Inc. All rights reserved.
Bought with Redfin Corporation




