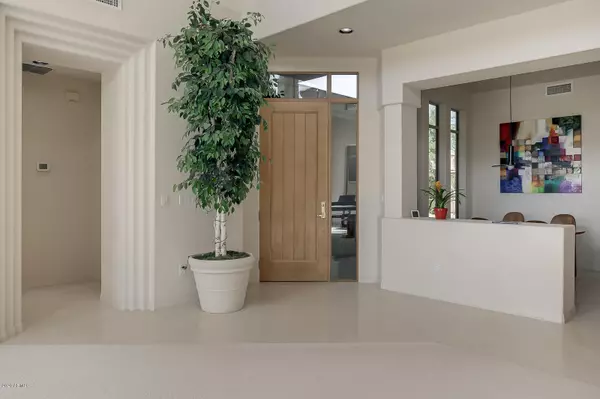For more information regarding the value of a property, please contact us for a free consultation.
6817 E MONTREAL Place Scottsdale, AZ 85254
Want to know what your home might be worth? Contact us for a FREE valuation!

Our team is ready to help you sell your home for the highest possible price ASAP
Key Details
Sold Price $1,145,000
Property Type Single Family Home
Sub Type Single Family - Detached
Listing Status Sold
Purchase Type For Sale
Square Footage 3,196 sqft
Price per Sqft $358
Subdivision Kierland Parcel 9A
MLS Listing ID 6153585
Sold Date 12/30/20
Style Contemporary
Bedrooms 3
HOA Fees $157
HOA Y/N Yes
Originating Board Arizona Regional Multiple Listing Service (ARMLS)
Year Built 1998
Annual Tax Amount $7,443
Tax Year 2020
Lot Size 8,018 Sqft
Acres 0.18
Property Description
''The Reserve at Kierland'' provides a rare opportunity to live on the golf course in an exclusive enclave of only 17 homes built by the highly esteemed Calvis Wyant Builders. This pristine lock and leave residence has sweeping views on the Acacia Course's 3rd hole and features 3 bedrooms and 3.5 baths on a private end lot. Soaring ceilings to complement an open and airy floor plan plus an abundance of windows takes full advantage of the green golf course, majestic mountains, and towering trees to the south, allowing for resort-style living in a private residence. These stellar homes rarely come up for sale, as it's been touted as Scottsdale's best location! Walk to shopping and dining at Kierland or the Promenade, and more! See Documents Tab for a list of the upgrades and features. $35,000 Tesla solar energy system (12 kW) installed 7/2018. Flat roof foam resurface on 8/20 with a five-year warranty. Two 50 amp charging stations in the main garage for electric vehicles. Epoxy garage floors with heat/cooling in 3rd garage bay. Highly upgraded water filtration system. Cat 5e structured wiring throughout the home.
Location
State AZ
County Maricopa
Community Kierland Parcel 9A
Direction East on Greenway to 65th Place, North to Montreal Place, East to gated entrance.
Rooms
Other Rooms ExerciseSauna Room, Loft
Master Bedroom Downstairs
Den/Bedroom Plus 4
Separate Den/Office N
Interior
Interior Features Master Downstairs, Eat-in Kitchen, 9+ Flat Ceilings, Drink Wtr Filter Sys, Vaulted Ceiling(s), Kitchen Island, Double Vanity, Full Bth Master Bdrm, Separate Shwr & Tub, High Speed Internet
Heating Electric
Cooling Refrigeration, Programmable Thmstat, Ceiling Fan(s), ENERGY STAR Qualified Equipment
Flooring Carpet, Stone
Fireplaces Type 1 Fireplace, Family Room, Gas
Fireplace Yes
Window Features Low Emissivity Windows,Tinted Windows
SPA Heated,Private
Laundry Wshr/Dry HookUp Only
Exterior
Exterior Feature Covered Patio(s), Private Street(s)
Parking Features Dir Entry frm Garage, Electric Door Opener, Temp Controlled
Garage Spaces 3.0
Garage Description 3.0
Fence Block, Wrought Iron
Pool Variable Speed Pump, Heated, Private
Community Features Gated Community
Utilities Available APS, SW Gas
Amenities Available Management
View City Lights, Mountain(s)
Roof Type Concrete,Foam
Private Pool Yes
Building
Lot Description Desert Back, Desert Front, On Golf Course, Grass Front, Grass Back, Auto Timer H2O Front, Auto Timer H2O Back
Story 2
Builder Name Calvis Wyant Builders
Sewer Public Sewer
Water City Water
Architectural Style Contemporary
Structure Type Covered Patio(s),Private Street(s)
New Construction No
Schools
Elementary Schools Sandpiper Elementary School
Middle Schools Desert Shadows Elementary School
High Schools Horizon High School
School District Paradise Valley Unified District
Others
HOA Name AAM
HOA Fee Include Maintenance Grounds,Front Yard Maint
Senior Community No
Tax ID 215-59-228
Ownership Fee Simple
Acceptable Financing Cash, Conventional
Horse Property N
Listing Terms Cash, Conventional
Financing Conventional
Read Less

Copyright 2025 Arizona Regional Multiple Listing Service, Inc. All rights reserved.
Bought with Launch Powered By Compass




