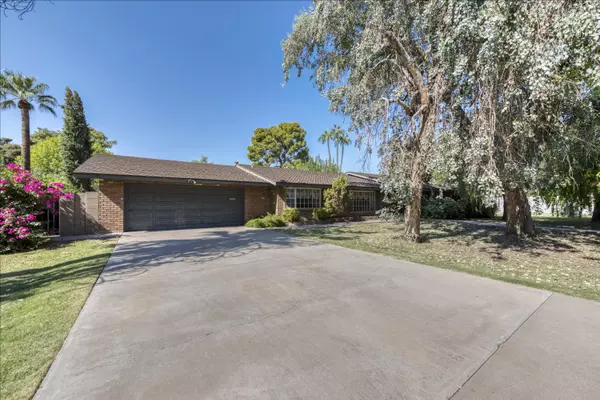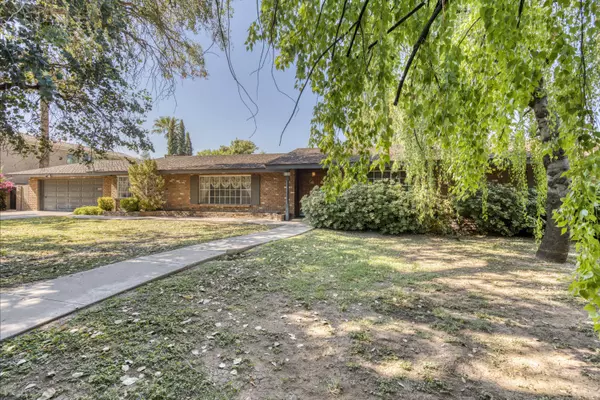For more information regarding the value of a property, please contact us for a free consultation.
6124 N 3RD Street Phoenix, AZ 85012
Want to know what your home might be worth? Contact us for a FREE valuation!

Our team is ready to help you sell your home for the highest possible price ASAP
Key Details
Sold Price $834,500
Property Type Single Family Home
Sub Type Single Family - Detached
Listing Status Sold
Purchase Type For Sale
Square Footage 3,292 sqft
Price per Sqft $253
Subdivision Orangewood Lots 11-15 Block 2
MLS Listing ID 6150685
Sold Date 01/08/21
Style Ranch
Bedrooms 5
HOA Y/N No
Originating Board Arizona Regional Multiple Listing Service (ARMLS)
Year Built 1968
Annual Tax Amount $8,954
Tax Year 2020
Lot Size 0.445 Acres
Acres 0.44
Property Description
Classic, red brick ranch style beauty situated on a private, 19,384 sq ft flood irrigated lot in the heart of the North Central Corridor! This solid block home includes 5 true bedrooms, 3 1/2 bathrooms, separate family room and living room, vaulted wood beamed ceilings and red brick fireplace in family room with multiple sets of sliding glass doors leading out to the impressive backyard. The existing layout of the home is ideal with one of the 5 bedrooms split from the others, providing the perfect guest room, office or home gym. Custom maple woodwork throughout! The roof was replaced in the last ten years with commercial grade composition shingles. Incredible backyard sports a huge covered patio, sparkling diving pool, multiple citrus trees, tons of grass and a block wall for privacy. Excelling Madison schools and around the corner for the Uptown Farmers Market and the Murphy Bridle Path. This is an extremely rare opportunity in the Corridor to create your dream property and it won't last long!
Location
State AZ
County Maricopa
Community Orangewood Lots 11-15 Block 2
Direction North on Central to Rose Lane, east to 3rd street, south to property on westside.
Rooms
Other Rooms Library-Blt-in Bkcse, Separate Workshop, Family Room
Master Bedroom Not split
Den/Bedroom Plus 6
Separate Den/Office N
Interior
Interior Features Breakfast Bar, No Interior Steps, Wet Bar, Pantry, Full Bth Master Bdrm, Separate Shwr & Tub, High Speed Internet
Heating Natural Gas
Cooling Refrigeration, Ceiling Fan(s)
Flooring Carpet, Tile
Fireplaces Number 1 Fireplace
Fireplaces Type 1 Fireplace, Gas
Fireplace Yes
SPA None
Exterior
Exterior Feature Covered Patio(s), Playground, Patio, Private Yard, Storage, Built-in Barbecue
Parking Features Dir Entry frm Garage, Electric Door Opener, Separate Strge Area
Garage Spaces 2.0
Garage Description 2.0
Fence Block
Pool Diving Pool, Private
Landscape Description Irrigation Back, Flood Irrigation, Irrigation Front
Community Features Near Bus Stop
Amenities Available None
Roof Type Composition
Private Pool Yes
Building
Lot Description Grass Front, Grass Back, Irrigation Front, Irrigation Back, Flood Irrigation
Story 1
Builder Name Custom
Sewer Public Sewer
Water City Water
Architectural Style Ranch
Structure Type Covered Patio(s),Playground,Patio,Private Yard,Storage,Built-in Barbecue
New Construction No
Schools
Elementary Schools Madison Richard Simis School
Middle Schools Madison Meadows School
High Schools Central High School
School District Phoenix Union High School District
Others
HOA Fee Include No Fees
Senior Community No
Tax ID 161-24-033-B
Ownership Fee Simple
Acceptable Financing Conventional, VA Loan
Horse Property N
Listing Terms Conventional, VA Loan
Financing Conventional
Read Less

Copyright 2024 Arizona Regional Multiple Listing Service, Inc. All rights reserved.
Bought with Long Realty West Valley
GET MORE INFORMATION





