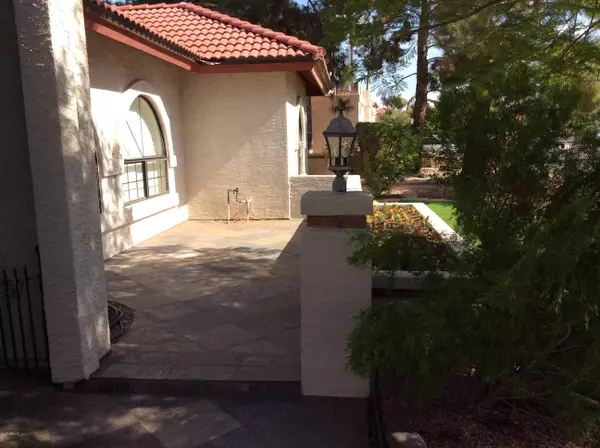For more information regarding the value of a property, please contact us for a free consultation.
4150 W KENT Drive Chandler, AZ 85226
Want to know what your home might be worth? Contact us for a FREE valuation!

Our team is ready to help you sell your home for the highest possible price ASAP
Key Details
Sold Price $470,000
Property Type Single Family Home
Sub Type Single Family - Detached
Listing Status Sold
Purchase Type For Sale
Square Footage 2,524 sqft
Price per Sqft $186
Subdivision Corona Village 2 Lot 1-268 Tr A-D
MLS Listing ID 6150118
Sold Date 11/24/20
Style Ranch
Bedrooms 4
HOA Fees $45/mo
HOA Y/N Yes
Originating Board Arizona Regional Multiple Listing Service (ARMLS)
Year Built 1986
Annual Tax Amount $2,996
Tax Year 2020
Lot Size 9,370 Sqft
Acres 0.22
Property Description
Amazing family home with split Master from other 3 bedrooms! Brand New Jenn Aire cook top, lots of corian counters, and pull-out shelves & bkft bar with 2 pantries for gourmet cooks! Window over sink to watch the pool/spa! Perfect set-up for guests/M-I-L with bedroom that has a huge walk-in shower! Spacious master suite w/newer tiled shower has door to pool. Kid's dual sink bathroom has door to pool, and their rooms are HUGE! Fenced pool & newly pebble-teched spa. 2012 Pool motor, sand filter, controller, LED 5G Pool light for cool music/lights. Soaring vaults, skylights, extra security doors, Plantation Shutters, cozy shaded patio, laundry sink, laundry cabinets, garage cabinets, steel man-door in garage to yard, huge area to park a boat, etc.! Walk to Best Kyrene elementary school! This community is sought after for it's close proximity to the best elementary school in this area. Garage door & garage door opener replaced in the past 5 yrs. Roof replaced in Dec. 2016, HVAC replaced in 2018.
Location
State AZ
County Maricopa
Community Corona Village 2 Lot 1-268 Tr A-D
Direction West on Ray; North on Lakeshore; east on W. Jasper Dr, North on W. Kent around the bend.
Rooms
Other Rooms Family Room
Master Bedroom Split
Den/Bedroom Plus 4
Separate Den/Office N
Interior
Interior Features Breakfast Bar, Vaulted Ceiling(s), Pantry, Double Vanity, Full Bth Master Bdrm, Separate Shwr & Tub
Heating Electric
Cooling Refrigeration
Flooring Carpet, Tile
Fireplaces Type Fire Pit, Living Room
Fireplace Yes
Window Features Skylight(s),Double Pane Windows
SPA Heated,Private
Exterior
Exterior Feature Covered Patio(s), Storage
Parking Features Attch'd Gar Cabinets, Dir Entry frm Garage, Electric Door Opener, RV Gate
Garage Spaces 2.0
Garage Description 2.0
Fence Block
Pool Diving Pool, Fenced, Private
Community Features Community Spa Htd, Community Pool Htd, Tennis Court(s), Clubhouse
Utilities Available SRP
Roof Type Tile
Private Pool Yes
Building
Lot Description Gravel/Stone Back, Grass Front, Grass Back, Auto Timer H2O Front, Auto Timer H2O Back
Story 1
Builder Name US Home
Sewer Public Sewer
Water City Water
Architectural Style Ranch
Structure Type Covered Patio(s),Storage
New Construction No
Schools
Elementary Schools Kyrene Del Cielo School
Middle Schools Kyrene Aprende Middle School
High Schools Corona Del Sol High School
School District Tempe Union High School District
Others
HOA Name Greater Corona Villa
HOA Fee Include Maintenance Grounds
Senior Community No
Tax ID 301-62-840
Ownership Fee Simple
Acceptable Financing Cash, Conventional, FHA, VA Loan
Horse Property N
Listing Terms Cash, Conventional, FHA, VA Loan
Financing Conventional
Read Less

Copyright 2024 Arizona Regional Multiple Listing Service, Inc. All rights reserved.
Bought with Call Realty, Inc.
GET MORE INFORMATION





