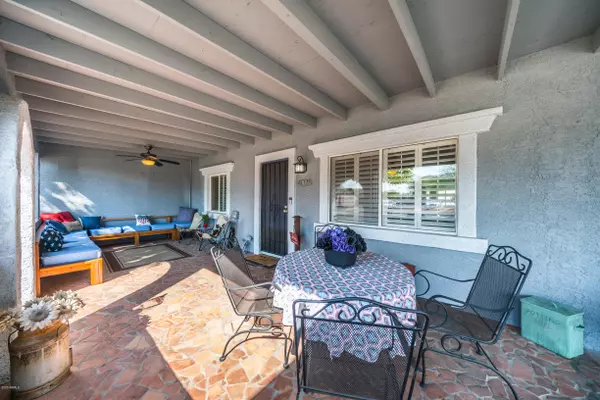For more information regarding the value of a property, please contact us for a free consultation.
4028 E LUDLOW Drive Phoenix, AZ 85032
Want to know what your home might be worth? Contact us for a FREE valuation!

Our team is ready to help you sell your home for the highest possible price ASAP
Key Details
Sold Price $405,000
Property Type Single Family Home
Sub Type Single Family - Detached
Listing Status Sold
Purchase Type For Sale
Square Footage 2,812 sqft
Price per Sqft $144
Subdivision Paradise Valley Oasis No. 8
MLS Listing ID 6150062
Sold Date 02/03/21
Style Ranch
Bedrooms 3
HOA Y/N No
Originating Board Arizona Regional Multiple Listing Service (ARMLS)
Year Built 1975
Annual Tax Amount $2,089
Tax Year 2020
Lot Size 8,387 Sqft
Acres 0.19
Property Description
What an incredible place to call home, in one of the most desired neighborhoods in the North Phoenix corridor. Where active lifestyles meet modern day convenience. Enjoy shopping and fine dining along with quick access to freeways, the airport, downtown Phoenix, Scottsdale and 22 miles of hiking and biking on the Phoenix Mountain Preserve. Just a short walk or bike ride to wonderful hot spots. This quality crafted remodel includes an impeccable attention to detail throughout this spectacular turn-key modern ranch home. The house and shed painted, in March 2020. Two new roof Heat Pumps were install June 2019 with a 10yr transferrable warranty.
New roof installed April 2019. The shingles have a lifetime warranty.
Remodeled the Master Bedroom and made the floor all one level with laminate floors, completed August 2018.
Installed Laminate flooring in the two spare bedrooms the first part of 2018.
Leveled living room floor and installed Luxury Vinal flooring in the living and dining rooms in mid-2017.
Built a 196 sq storage shed in May of 2016.
Location
State AZ
County Maricopa
Community Paradise Valley Oasis No. 8
Direction From 40th Street & Thunderbird go North, Right on Ludlow Dr and Home is on your Left.
Rooms
Other Rooms Family Room
Master Bedroom Not split
Den/Bedroom Plus 3
Separate Den/Office N
Interior
Interior Features Pantry, 3/4 Bath Master Bdrm, High Speed Internet, See Remarks
Heating Electric, ENERGY STAR Qualified Equipment
Cooling Refrigeration, ENERGY STAR Qualified Equipment
Flooring Laminate
Fireplaces Number No Fireplace
Fireplaces Type None
Fireplace No
Window Features ENERGY STAR Qualified Windows
SPA None
Laundry Other, See Remarks
Exterior
Exterior Feature Covered Patio(s), Other, Patio, Storage
Carport Spaces 2
Fence Block
Pool Private
Community Features Transportation Svcs, Near Bus Stop, Biking/Walking Path
Utilities Available APS
Amenities Available None
Roof Type Composition
Accessibility Zero-Grade Entry
Private Pool Yes
Building
Lot Description Gravel/Stone Back, Grass Front, Grass Back
Story 1
Builder Name Unknown
Sewer Public Sewer
Water City Water
Architectural Style Ranch
Structure Type Covered Patio(s),Other,Patio,Storage
New Construction No
Schools
Elementary Schools Arrowhead Elementary School - Phoenix
Middle Schools Sunrise Middle School
High Schools Paradise Valley High School
School District Paradise Valley Unified District
Others
HOA Fee Include No Fees
Senior Community No
Tax ID 215-72-244
Ownership Fee Simple
Acceptable Financing Cash, Conventional, FHA
Horse Property N
Horse Feature See Remarks
Listing Terms Cash, Conventional, FHA
Financing Conventional
Read Less

Copyright 2024 Arizona Regional Multiple Listing Service, Inc. All rights reserved.
Bought with HomeSmart
GET MORE INFORMATION





