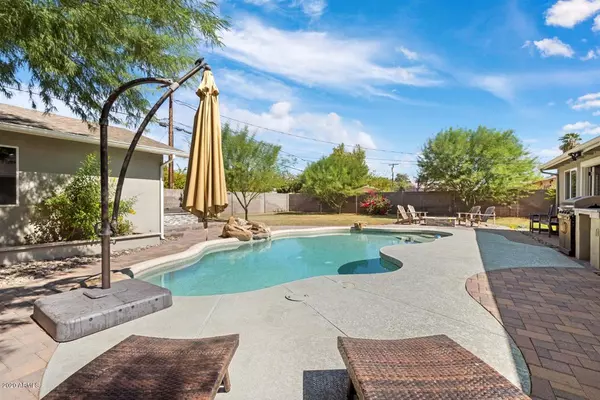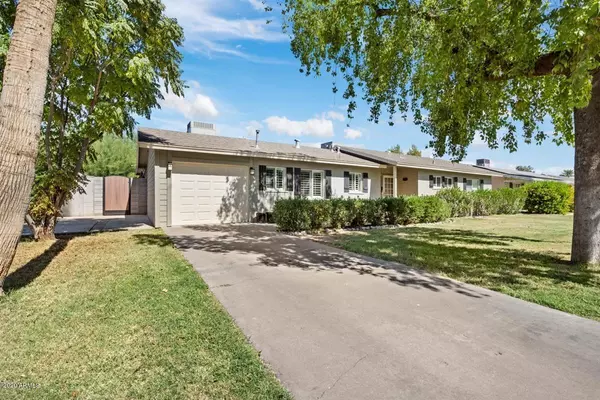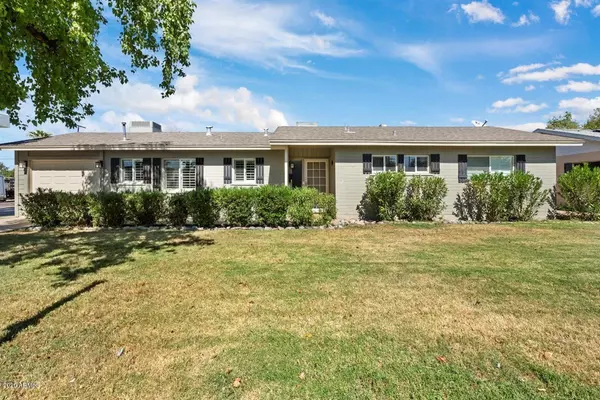For more information regarding the value of a property, please contact us for a free consultation.
1402 E COLTER Street Phoenix, AZ 85014
Want to know what your home might be worth? Contact us for a FREE valuation!

Our team is ready to help you sell your home for the highest possible price ASAP
Key Details
Sold Price $515,000
Property Type Single Family Home
Sub Type Single Family - Detached
Listing Status Sold
Purchase Type For Sale
Square Footage 2,035 sqft
Price per Sqft $253
Subdivision Sherwood Village Lots 1-7, 29-61, 79-84, 111-115
MLS Listing ID 6145261
Sold Date 12/08/20
Bedrooms 4
HOA Y/N No
Originating Board Arizona Regional Multiple Listing Service (ARMLS)
Year Built 1954
Annual Tax Amount $4,708
Tax Year 2020
Lot Size 10,271 Sqft
Acres 0.24
Property Description
Recently remodeled home is full of upgrades and sits on a huge corner lot! Beautiful hardwood, tile flooring, granite countertops, stainless appliances, and plantation shutters are just some of the high end finishes! Huge master retreat with walk in custom closet. Split floor plan with 3
additional rooms! One of the bedrooms has its own bathroom. Spacious open concept floor plan for entertaining. Step through the french doors and out into the resort like backyard complete with a swimming pool, hot tub, built in BBQ, large grass area, mature trees, and fire pit! Recently built detached 2 car garage matches the house! A bonus garage adds for even more storage! No
HOA! **seeding for Winter grass**
Location
State AZ
County Maricopa
Community Sherwood Village Lots 1-7, 29-61, 79-84, 111-115
Direction North on 16th Street to Missouri. West on Missouri to 14th Street. South to Colter. Home is on corner of Colter and 14th Street.
Rooms
Other Rooms Family Room
Master Bedroom Split
Den/Bedroom Plus 4
Separate Den/Office N
Interior
Interior Features Eat-in Kitchen, Kitchen Island, 3/4 Bath Master Bdrm, Double Vanity, High Speed Internet, Granite Counters
Heating Natural Gas
Cooling Refrigeration, Programmable Thmstat, Ceiling Fan(s)
Flooring Tile, Wood
Fireplaces Type Fire Pit
Fireplace Yes
Window Features Double Pane Windows
SPA Above Ground,Private
Laundry Wshr/Dry HookUp Only
Exterior
Exterior Feature Storage, Built-in Barbecue
Parking Features Electric Door Opener, Detached
Garage Spaces 2.5
Garage Description 2.5
Fence Block
Pool Private
Utilities Available APS, SW Gas
Amenities Available None
Roof Type Composition
Private Pool Yes
Building
Lot Description Sprinklers In Rear, Corner Lot, Grass Front, Grass Back, Auto Timer H2O Front, Auto Timer H2O Back
Story 1
Builder Name UNK
Sewer Public Sewer
Water City Water
Structure Type Storage,Built-in Barbecue
New Construction No
Schools
Elementary Schools Madison Rose Lane School
Middle Schools Madison #1 Middle School
High Schools North High School
School District Phoenix Union High School District
Others
HOA Fee Include No Fees
Senior Community No
Tax ID 162-11-032
Ownership Fee Simple
Acceptable Financing Cash, Conventional
Horse Property N
Listing Terms Cash, Conventional
Financing Conventional
Read Less

Copyright 2024 Arizona Regional Multiple Listing Service, Inc. All rights reserved.
Bought with Russ Lyon Sotheby's International Realty




