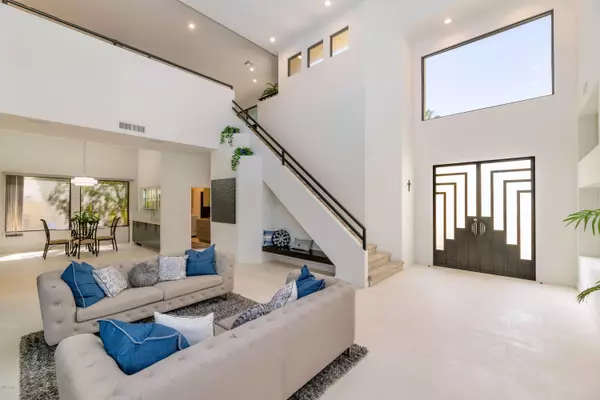For more information regarding the value of a property, please contact us for a free consultation.
9829 N 55TH Way Paradise Valley, AZ 85253
Want to know what your home might be worth? Contact us for a FREE valuation!

Our team is ready to help you sell your home for the highest possible price ASAP
Key Details
Sold Price $1,265,000
Property Type Single Family Home
Sub Type Single Family - Detached
Listing Status Sold
Purchase Type For Sale
Square Footage 3,629 sqft
Price per Sqft $348
Subdivision Singletree Ranch Unit 3 Tracts J K P Q R T U W X
MLS Listing ID 6129666
Sold Date 12/02/20
Style Contemporary
Bedrooms 4
HOA Fees $144/mo
HOA Y/N Yes
Originating Board Arizona Regional Multiple Listing Service (ARMLS)
Year Built 1992
Annual Tax Amount $4,051
Tax Year 2019
Lot Size 0.262 Acres
Acres 0.26
Property Description
Paradise Valley Executive Custom Home Near Camelback Golf Course! Completely remodeled. Abundance of living space with 4 bedrooms, office, and 3.5 baths. Main level features soaring high ceilings and expansive windows letting in natural light. Master suite is on the main level and features a private study. Secondary bedrooms are upstairs. Two bedrooms with Jack-n-Jill bath, and fourth bedroom is a second master with en-suite. The eat-in kitchen is open to the family room and offers Italian appliances and quartz counter throughout the home. Entertainers backyard boasts massive covered patio and immaculate pool. Upstairs balcony has gorgeous mountain views. Home has several patios, open floor plan, and 36 solar panels on roof. Great opportunity to own a stunning home in Paradise Valley.
Location
State AZ
County Maricopa
Community Singletree Ranch Unit 3 Tracts J K P Q R T U W X
Direction Access through the Northern Gate with the SingleTree Ranch Sign and Dialpad
Rooms
Other Rooms Loft, Great Room, Family Room, BonusGame Room
Master Bedroom Split
Den/Bedroom Plus 7
Separate Den/Office Y
Interior
Interior Features Eat-in Kitchen, Breakfast Bar, 9+ Flat Ceilings, Vaulted Ceiling(s), Kitchen Island, Pantry, Double Vanity, Full Bth Master Bdrm, Separate Shwr & Tub, High Speed Internet
Heating Electric
Cooling Refrigeration, Programmable Thmstat, Ceiling Fan(s)
Flooring Carpet, Stone
Fireplaces Type 2 Fireplace, Family Room, Master Bedroom
Fireplace Yes
Window Features Sunscreen(s),Dual Pane
SPA Heated,Private
Exterior
Exterior Feature Balcony, Covered Patio(s), Patio, Private Street(s), Private Yard
Parking Features Attch'd Gar Cabinets, Dir Entry frm Garage
Garage Spaces 3.0
Garage Description 3.0
Fence Block, Wrought Iron
Pool Private
Landscape Description Irrigation Back, Irrigation Front
Community Features Gated Community, Golf, Biking/Walking Path
Amenities Available Management, Rental OK (See Rmks)
View Mountain(s)
Roof Type Foam
Accessibility Accessible Hallway(s)
Private Pool Yes
Building
Lot Description Desert Back, Desert Front, Grass Back, Auto Timer H2O Front, Auto Timer H2O Back, Irrigation Front, Irrigation Back
Story 2
Builder Name NA
Sewer Public Sewer
Water City Water
Architectural Style Contemporary
Structure Type Balcony,Covered Patio(s),Patio,Private Street(s),Private Yard
New Construction No
Schools
Elementary Schools Cherokee Elementary School
Middle Schools Cocopah Middle School
High Schools Chaparral High School
School District Scottsdale Unified District
Others
HOA Name Singletree HOA
HOA Fee Include Maintenance Grounds,Other (See Remarks)
Senior Community No
Tax ID 168-05-060
Ownership Fee Simple
Acceptable Financing Conventional, 1031 Exchange
Horse Property N
Listing Terms Conventional, 1031 Exchange
Financing Conventional
Special Listing Condition Owner/Agent
Read Less

Copyright 2025 Arizona Regional Multiple Listing Service, Inc. All rights reserved.
Bought with Sound Realty




