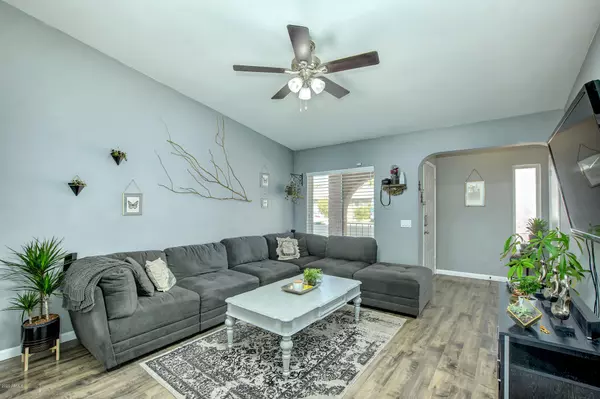For more information regarding the value of a property, please contact us for a free consultation.
405 E WICKIEUP Lane Phoenix, AZ 85024
Want to know what your home might be worth? Contact us for a FREE valuation!

Our team is ready to help you sell your home for the highest possible price ASAP
Key Details
Sold Price $256,500
Property Type Single Family Home
Sub Type Single Family - Detached
Listing Status Sold
Purchase Type For Sale
Square Footage 1,067 sqft
Price per Sqft $240
Subdivision Blue Hills Lot 1-139
MLS Listing ID 6143863
Sold Date 11/25/20
Style Ranch
Bedrooms 3
HOA Y/N No
Originating Board Arizona Regional Multiple Listing Service (ARMLS)
Year Built 1983
Annual Tax Amount $923
Tax Year 2020
Lot Size 3,633 Sqft
Acres 0.08
Property Description
This home incorporates a perfect split floor plan. This home has a 2 car garage, and even a storage room off the covered back patio! There are so many thoughtful upgrades in this home including upgraded floors, paint, and even the bathrooms are delightful! You don't have to venture far to find your escape in your own backyard, which has been upgraded with a garden, pavers, synthetic grass, and some shade. When it's time to cool down, turn the AC up to your liking, because your OWNED solar panels will help with that pesky electric bill. The master has a walk-in closet for all of your clothes. Where else are you going to find a 3 bed 2 bath this nice, at this price? Did I mention no HOA? Be sure to see it this weekend or call for an appointment, because this will sell FAST.
Location
State AZ
County Maricopa
Community Blue Hills Lot 1-139
Direction South on 7th Street, turn West on Wickieup, a quick Right and West again.
Rooms
Den/Bedroom Plus 3
Separate Den/Office N
Interior
Interior Features Eat-in Kitchen, No Interior Steps, Vaulted Ceiling(s), 3/4 Bath Master Bdrm, High Speed Internet
Heating Electric
Cooling Refrigeration, Ceiling Fan(s)
Flooring Laminate, Tile
Fireplaces Number No Fireplace
Fireplaces Type None
Fireplace No
Window Features Double Pane Windows
SPA None
Exterior
Exterior Feature Covered Patio(s), Patio
Parking Features Electric Door Opener
Garage Spaces 2.0
Garage Description 2.0
Fence Block
Pool None
Utilities Available APS
Amenities Available None
Roof Type Composition
Private Pool No
Building
Lot Description Desert Front, Synthetic Grass Back
Story 1
Builder Name Unknown
Sewer Public Sewer
Water City Water
Architectural Style Ranch
Structure Type Covered Patio(s),Patio
New Construction No
Schools
Elementary Schools Eagle Ridge Elementary School
Middle Schools Mountain Trail Middle School
High Schools North Canyon High School
School District Paradise Valley Unified District
Others
HOA Fee Include No Fees
Senior Community No
Tax ID 209-11-091
Ownership Fee Simple
Acceptable Financing Cash, Conventional, FHA, VA Loan
Horse Property N
Listing Terms Cash, Conventional, FHA, VA Loan
Financing Conventional
Read Less

Copyright 2024 Arizona Regional Multiple Listing Service, Inc. All rights reserved.
Bought with My Home Group Real Estate
GET MORE INFORMATION





